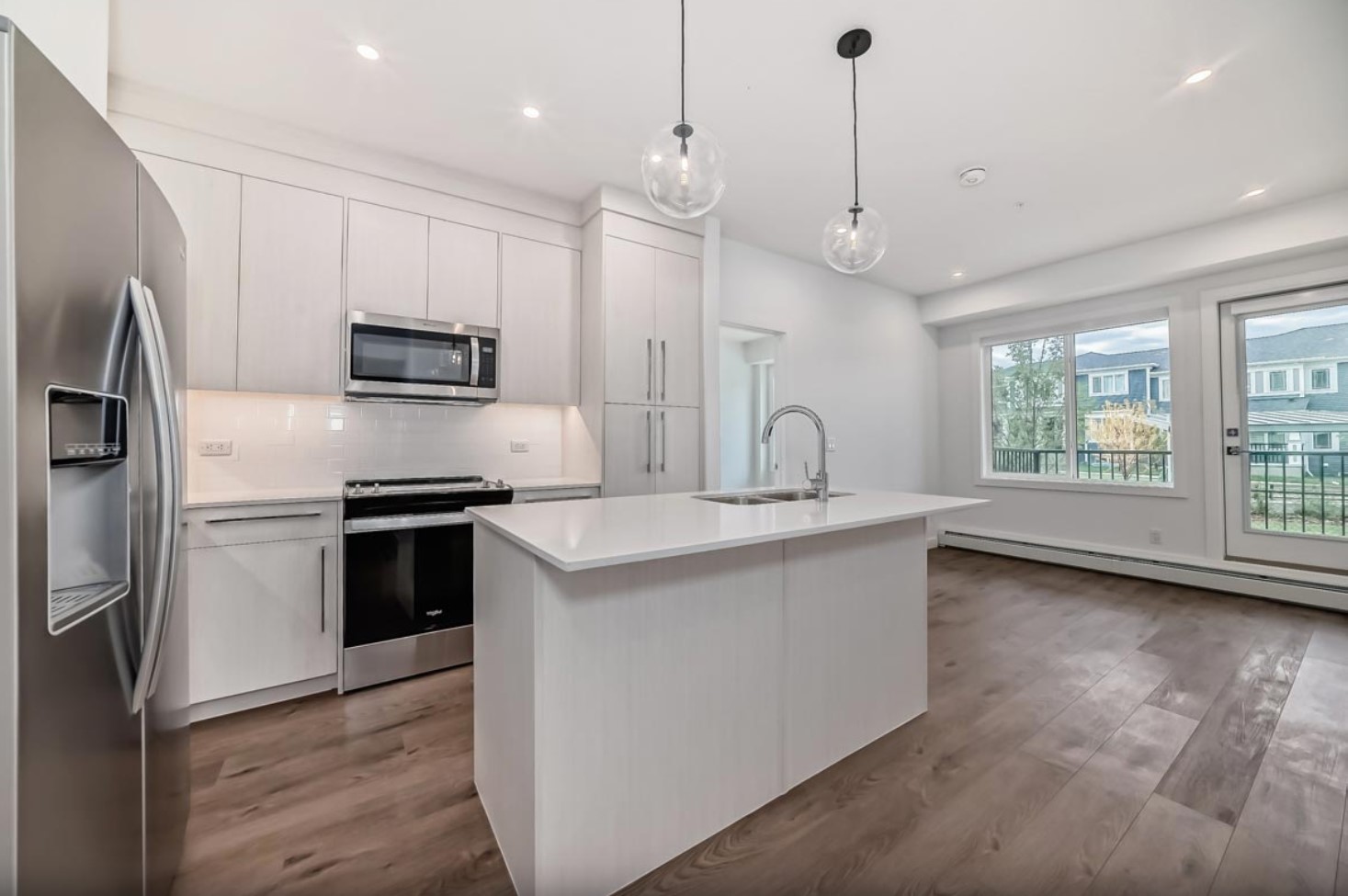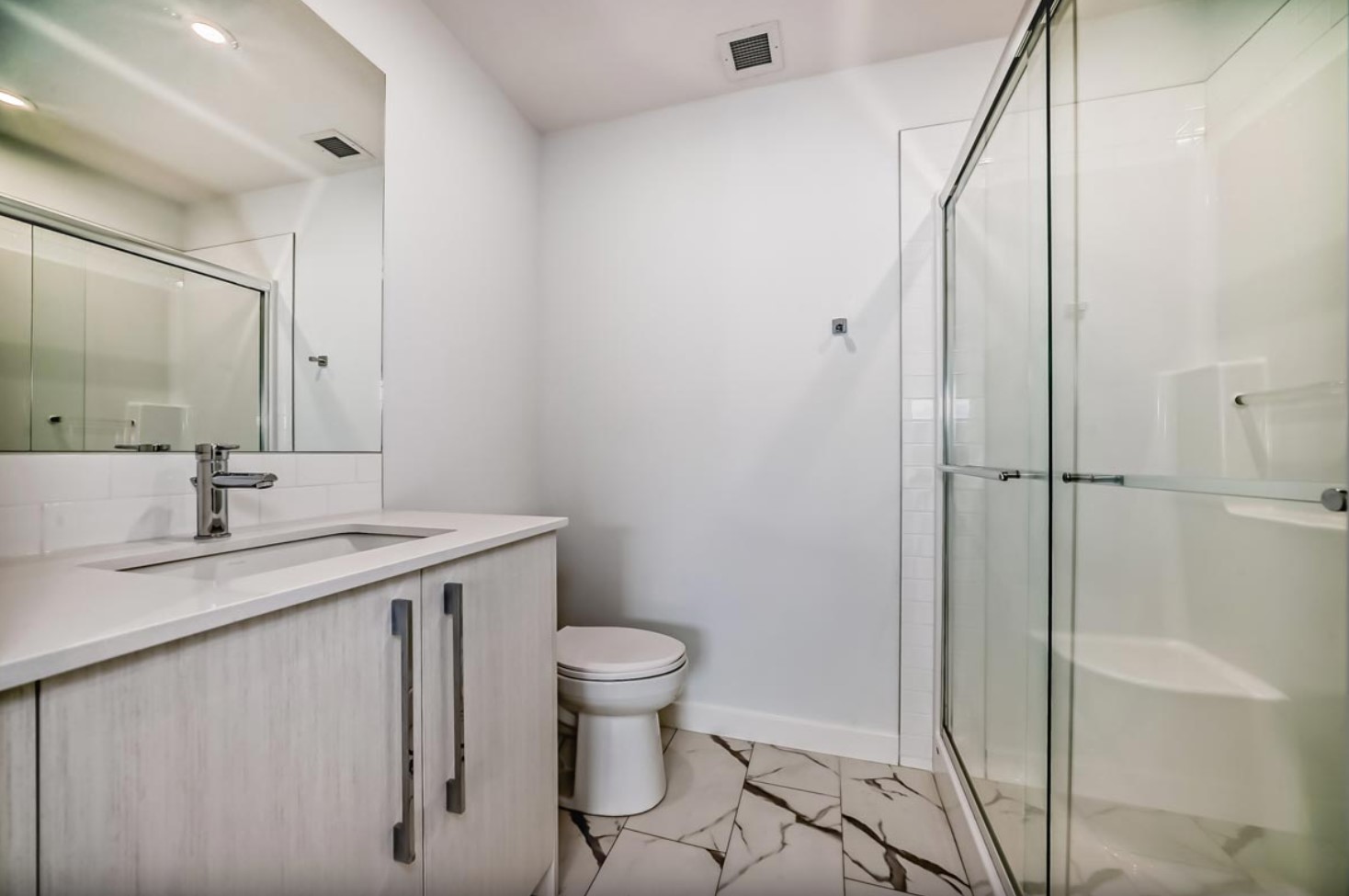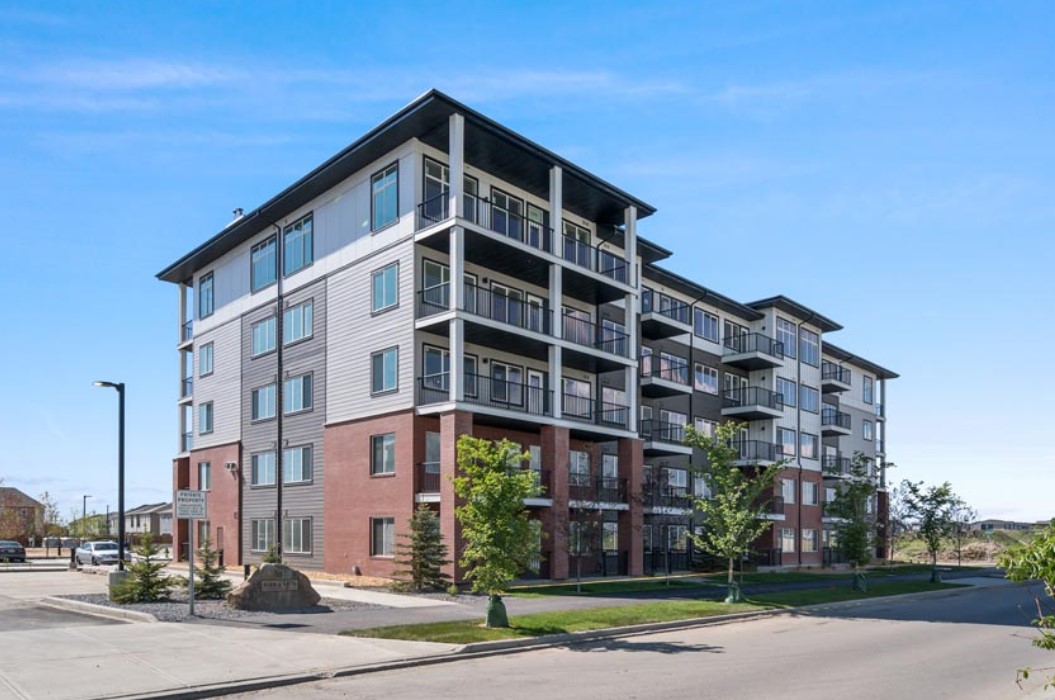Main Content
Cavallo Condos for Sale
395 Skyview Parkway NE, Calgary
The Cavallo condo in Calgary is a low-rise building in the northeast community of Cityscape. Developed by renowned local developer Truman Homes, the condominium was completed in 2024 and features two- to three-bedroom apartments with open-concept floorplans and high-end finishings. Nearby are several ponds set amid a stunning prairie setting, providing relaxing views from Cavallo’s private balconies. Residents enjoy convenient access to the Stoney Trail ring road, YYC Airport, Cityscape Wetland, and amenities located in an outdoor shopping complex just north of Country Hills Boulevard in Skyview Ranch.
Begin your search for Cavallo at Cityscape condos for sale below. If you have any questions or would like to set up a viewing, please contact our team of experienced condominium specialists with RE/MAX House of Real Estate today and we will be happy to serve you!
Condos for Sale Cavallo Cityscape
Cavallo: Quick Facts
- Developed by Truman Homes
- Community of Cityscape, NE Calgary
- Completed in 2024
- Northeast District and Quadrant
- Two- and three-bedroom units
- From 675 to 900 square feet in size
- Private patios
- Secure underground and outdoor parking
- Convenient access to YYC Airport
- Neary Stoney Trail ring road
Cavallo Real Estate
Built by Truman Homes, Cavallo condos in Calgary live up to the reputed builders’ high standards of quality and craftsmanship. The exterior of the building is finished with hail-proof materials, including brick, fibre-cement siding, and board and batten.
Inside Cavallo condominiums, you’ll find a mid-grade set of interior finishings, the most notable of which include:
Suite Specifications
- 9-foot ceilings throughout
- Custom-designed solid core entry door with view-hole
- Luxury wide-plank vinyl flooring with acoustic underlay
- EnergyStar® front-load stacking washer and dryer
- Smart Plug USB plug jack connections
- Energy-efficient designer lighting fixtures
- Walk-through closets
- Designer lighting fixtures
- Stylish window coverings
Kitchen Specifications
- Chef-inspired kitchens
- Stainless steel appliance packages
- Designer soft-close cabinetry
- Polished hard surface quartz countertops
- Undermount stainless steel sink
- Contemporary tile backsplash
- Deep drawer for pots and pans
Bathroom Specifications
- Four-piece master bathrooms
- Polished hard-surface quartz countertops
- Modern square-edge tubs with lumbar support
- TRUspace vanity design with porcelain sinks
- WaterSense® fixtures, showerheads, and toilets
Parking
Residents at Cavallo condos have two different options for parking: outside and underground. Parking stalls are provided at the time of sale, so make sure to ask what type of parking comes with any unit you’re considering.
Cavallo Location & Amenities
Located at 395 Skyview Parkway NE in Cityscape, Cavallo condominiums are ideally situated near Cityscape Wetland, an expansive environmental reserve with a paved pathway system that connects to other parts of the community.
Just to the west, you’ll find the Calgary International Airport, making this building an ideal place to live for those who frequent #YYC.
To the north of Cavallo, you’ll find several day-to-day amenities in Skyview Ranch at a nearby strip mall off the corner of Country Hills Boulevard and Skyview Parkway, including:
- Anytime Fitness
- TD Canada Trust
- Scotiabank
- McDonald’s
- Jaffa Shawarma
- Pizza 64
- Skypointe Dental
- Fire & Flower
- KFC
- Edo Japan
- Kung Fu Tea
- BINH Vietnamese
- The Chaatbar and Parontha Place
- Lovely Sweet House
To the west of Cavallo, you’ll find a commercial district with many more restaurants, shops, and services, making life convenient. Meanwhile, reaching other parts of the city is easily done via the Stoney Trail ring road, which connects to every district in Calgary.
Developer: Truman Homes
Truman is an award-winning Calgary home builder and real estate developer known for its single-family homes and multi-family developments throughout the metropolitan area. The company takes pride in offering innovative home designs and emphasizes quality craftsmanship with a focus on creating sustainable and vibrant communities.
Truman's portfolio includes a diverse range of properties, from modern condominiums and townhomes to larger single-family residences. With projects right across the city from downtown to the suburbs, Truman has established a strong reputation as one of the best large-scale real estate developers in the city.
Cavallo: Frequently Asked Questions
When was the condo built?
Truman completed construction on this project in 2024.
How much are condo fees?
Depending on the size of the unit, condo fees can range from $250-$300 or more.
What do the condo fees include?
The condo fees include common area maintenance, heating, insurance, interior maintenance, maintenance grounds, parking, professional management, snow and trash removal, and water.
What type of heating is used in the building?
Cavallo condos utilize a baseboard heating system that is energy efficient and maintains warm temperatures inside units throughout the winter.
What type of construction was used?
The building’s foundation and structure is poured concrete, improving sound-proofing for each unit versus a traditional wood structure.
Questions? Ask a Cityscape Condo Specialist
Considering buying a condo at Cavallo Cityscape? Planning on selling your current unit in this development? Our team of professional Realtors® in Calgary has years of experience helping people buy and sell condos in the northeast quadrant and would love to put their knowledge, skills and expertise to work for you!
Contact Cody, Jordan and the Calgaryism Team with RE/MAX House of Real Estate anytime at 403.519.0495 if you have questions or want us to schedule a showing for you! Get a Free Property Valuation for your condo at Cavallo Cityscape in Calgary today!
We are looking forward to helping you accomplish your real estate goals!
Return to Calgary Condos for Sale.
Required fields are marked*
- Condos $100k-$200k
- Condos $200k-$300k
- Condos $300k-$400k
- Condos $400k-$500k
- Northwest
- Northeast
- Southwest
- Southeast
- Bridgeland
- Mission
- Kensington
- Marda Loop
- Beltline
- Downtown
- Downtown West End
- East Village
- Eau Claire
- Auburn Bay
- Sage Hill
- University District
- 16West
- 1741 Truman
- 43 Park
- 6th and Tenth
- 85th and Park
- Alura
- Apollo
- Argyle
- Arris
- Arriva
- August
- Autumn
- Avenue 33
- Avenue West End
- Avli on Atlantic
- Axess
- Axxis
- Bella Lusso
- Bow360
- Brava Encore Ovation
- Bridgeland Crossings
- Bridgeland Hill
- Calla
- Canoe
- Capella
- Castello
- Cavallo
- Centro 733
- Champagne
- Chateau La Caille
- Chocolate
- Churchill Estates
- Coco by Sarina
- Colours
- Copperwood
- Dean's Landing
- Discovery Pointe
- District
- Drake
- Duke at Mission
- Eau Claire Estates
- Eau Claire Lookout
- Eighty5Nine
- Emerald Stone
- Esquire
- Evolution
- Ezra on Riley Park
- FIRST
- First and Park
- Five West Towers
- Frontier
- Gateway at West District
- Grandview
- Harlow
- INK
- Irvine
- Kensington by Bucci
- Keynote Towers
- Konekt
- La Caille Parke Place
- Le Beau
- Le Germain
- Les Jardins
- Liberte
- Lido
- Luna
- Magna
- Mantra
- Maple
- Mark 101
- Mark on 10th
- Marquis
- Maverick at Livingston
- Mintoft Place
- Mission 34
- Montana
- N3
- Next
- Noble
- Nova
- NUDE by Battistella
- Nuera
- Orange Lofts
- Orion
- Overture
- Park Point
- Parkside Estates
- Pixel
- Plaza at West District
- Point on the Bow
- Pontefino
- Prince's Island Estates
- Princeton
- Quesnay at Currie
- Radius
- Regatta
- River Grande Estates
- Riverfront Pointe
- Riverstone
- Riverwest
- Riviera on the Bow
- Sandgate
- Sage Walk
- Sasso
- Savoy
- Scarboro 17th
- Smith
- SoBow
- Solaire
- Sovereign on 17th
- Stella
- St. John's on Tenth
- Tarjan Place
- Tela
- TEN
- The Annex
- The Armory
- The Ashford
- The Banks
- The Block
- The Concord
- The Groves of Varsity
- The Guardian
- The Kenten
- The Mondrian
- The Olive
- The Park
- The Renaissance
- The Rise of Harvest Hills
- The River
- The Royal
- The Theodore
- The VIEWS
- The Westberry
- The Whitney
- Tribeca
- Union Square
- University City
- UNO
- Valmont
- Vantage Pointe
- VEN
- Verve
- Vetro
- Viridian
- Vista West
- Vivace at West 85th
- Vogue
- Walden Place
- Waterford of Erlton
- Waterfront
- Waterside at Mahogany
- Westman Village
- Wolfberry
- Xenex
- Xolo
- Contact Us
- Search MLS®
- Sellers’ Guide
- Buyers’ Guide
- About Cody & Jordan
- Blog
- Testimonials
- Downtown Calgary
- SW Calgary
- SE Calgary
- NE Calgary
- NW Calgary
- Calgary Condos
- Calgary Townhomes
- Calgary Infills
- Calgary Luxury Homes
- New Calgary Homes
- New Calgary Condos
- Acreages for Sale
- Bungalows for Sale
- Duplexes for Sale









