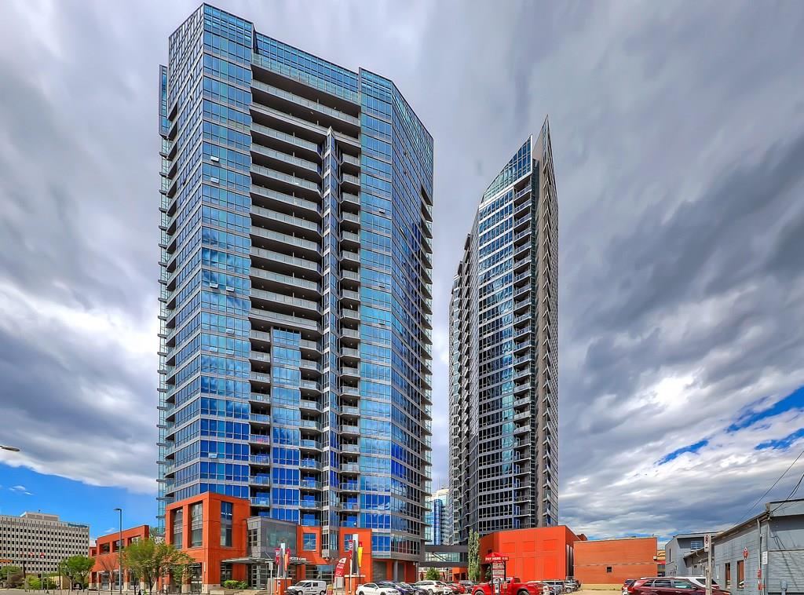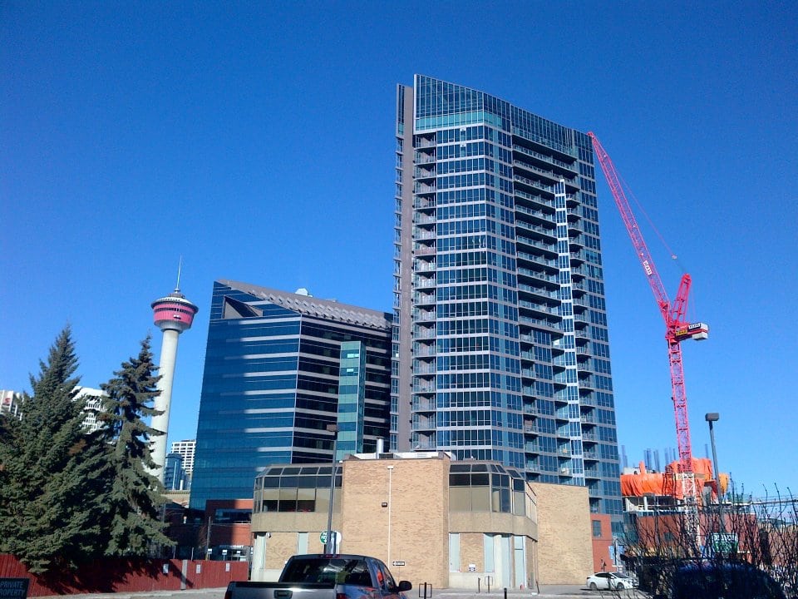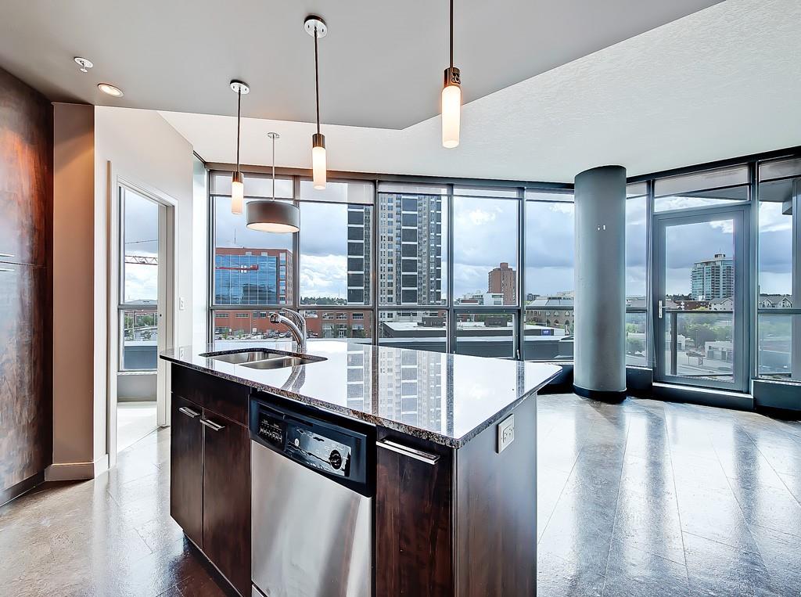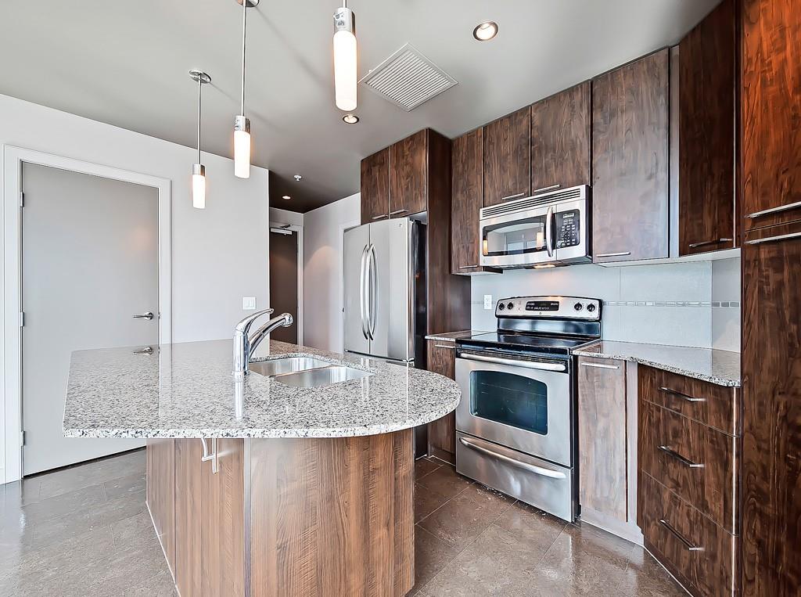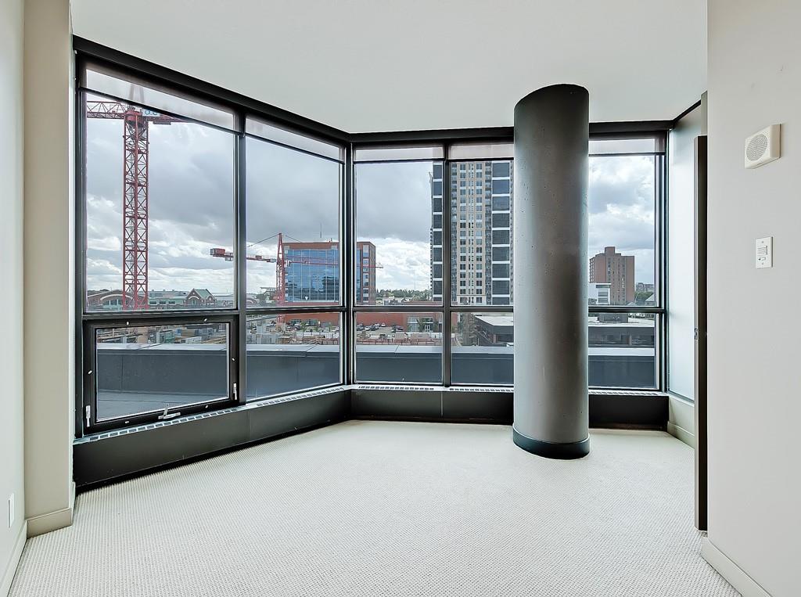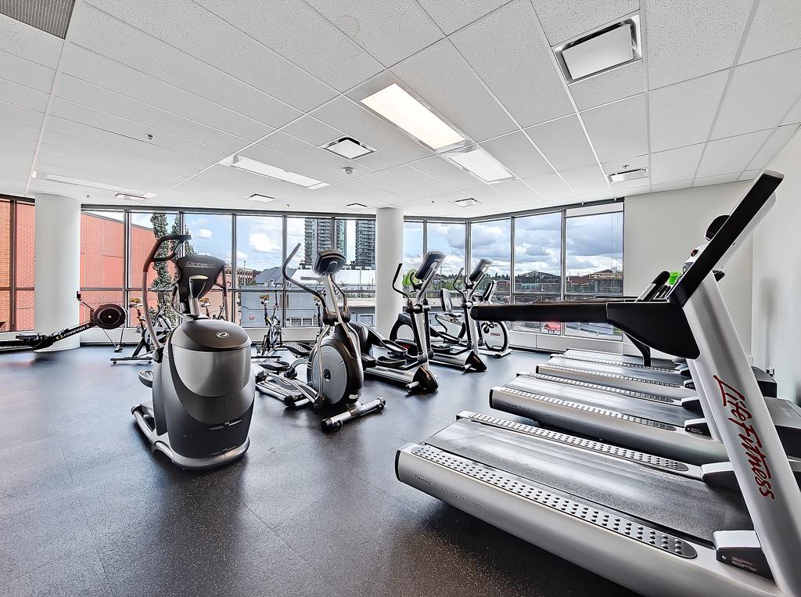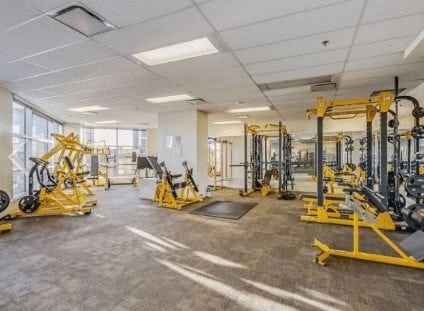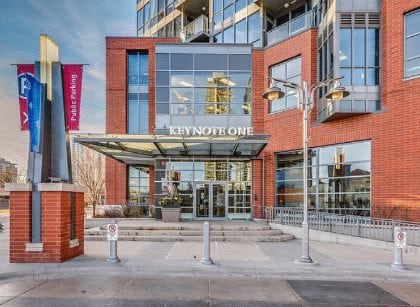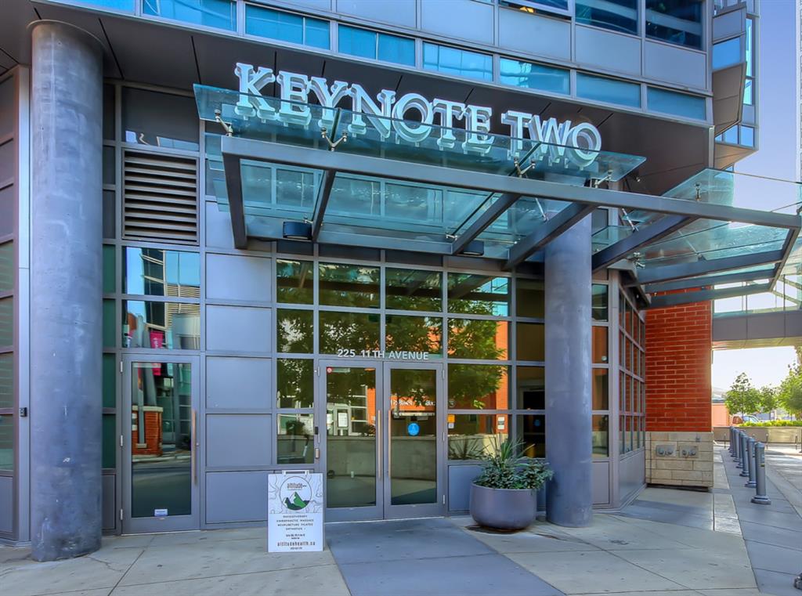Main Content
2304 225 11 Avenue SE in Calgary: Beltline Apartment for sale : MLS®# A2255102
Start browsing Keynote condos for sale in Calgary on the MLS® listing search below. Keynote is a sought-after condo development consisting of three towers: two residential and one commercial, with a shared retail amenity podium home to Sunterra Market and other businesses. The two towers share 429 total units and were completed in 2010 and 2013. If you have questions about any listings or would like to schedule a private viewing, contact our team of Keynote condo experts anytime at 403-370-4008 and we will be happy to assist you!
Condos for Sale Keynote Calgary
QUESTIONS ABOUT CALGARY CONDOS?
Get the best advice when buying and/or selling condominiums at Keynote in Calgary from a team of highly experienced Realtors and RE/MAX real estate professionals today!
Keynote Calgary: Quick Facts
- Developer: Balboa Investments
- Community: Beltline
- Keynote One: 220 12th Avenue SW – 26 storeys, 179 total condos
- Keynote Two: 225 11th Avenue SW – 36 storeys, 250 total condos
- Completion: Tower One – 2010, Tower Two - 2013
- Construction: High-rise, reinforced concrete
- Parking: Titled, heated underground
- Condo Fees Incl: Amenities of HOA/Condo, Caretaker, Common Area Maintenance, Heat, Insurance, Professional Management, Reserve Fund Contributions, Sewer, Snow Removal, Trash, Water
- Walk Score: 97/100*
- Transit Score: 83/100*
- Bike Score: 92/100*
Note: * with a higher number out of 100 representing better walkability, transit access, and bike access
Keynote condos for sale in Calgary consist of two residential towers and one commercial tower. Developed by Balboa Investments, Keynote One and Two is home to 429 total condominiums, located a few blocks south of downtown in the walkable Betline community. The development's exceptional in-house amenities, including a state-of-the-art fitness centre and grocery store and cafe/restaurant, make it highly sought-after by many young urbanites looking to live, work and play in the City Centre District.
See more at 5 Reasons to Buy a Property at the Keynote Towers.
Keynote Location & Amenities
Located in the Beltline, Keynote condos for sale are ideally situated in a highly walkable location close to street-level shops, restaurants, and cultural destinations like the Stampede Grounds and Calgary Event Centre. Living a walkable lifestyle is more than possible when living at Keynote. Enjoy a stroll on the nearby Elbow River pathways, get a workout in at the MNP Community & Sports Centre, jump on the C-Train at the Victoria Park Station, or enjoy the vibrant streetscapes of the 17th Avenue SW Shopping District, all within a few short blocks from your front door.
Keynote’s bottom-floor retail space is home to Sunterra, a local health-focused grocery store, cafe, and restaurant, providing easy access to groceries. Underground parking includes roughly 700 lots on four different levels. Retail spaces are located at the top levels of the underground parkade, with residential spaces below. Eau Claire Market, Prince's Island Park, St. Patrick's Island, Chinatown, RiverWalk pathways and the Bow River are also found nearby, about 10 to 15 minutes on foot to the north. In short, Keynote condominiums provide the maximum convenience many urbanites desire.
In-House Amenities
Part of the allure of Keynote Calgary is its impressive list of in-house amenities. A decent-sized fitness centre (top right), a resident’s lounge and two guest apartments available for rent are part of the standard in-house amenities provided in Keynote Two, and are fully accessible by residents in Keynote One. In-house amenities available to both towers include (but are not limited to):
- Titled underground parking
- Storage lockers
- State-of-the-art fitness studio
- Sauna + steam rooms + hot tub
- Owners' lounge with pool table and HDTV
- Rooftop patio
- Keyless entry + security systems
- Car wash bay
- Party room
- Second-floor guest suites
- On-site management Monday to Friday
Keynote Real Estate
Inside Keynote Calgary, all units have floor-to-ceiling windows and 9-foot standard ceilings. Floor plans are unique, with irregular but tastefully shaped bedrooms in some units and spacious living areas that add functionality. The development’s exterior glass is shaded and reflective, providing elevated convenience between the two towers and other nearby buildings.
Interior specifications include granite counters, hardwood floors, stainless steel appliances and designer finishes throughout. Undoubtedly, the Keynote Urban Village is geared towards younger generations, with mostly one-bedroom suites in each building. The size of these condos ranges from 566 to 675 square feet. A limited number of two-bedroom apartments are around 850 square feet in size.
Balboa Land Investments
Balboa Land Investments began operating in Alberta back in 1992. Since then, the privately owned real estate development group has grown its portfolio to include commercial, residential, and other land-holding developments.
Other projects from Balboa Land Investments to date in Calgary include the downtown Hyatt Regency Hotel. Completed in 2000, the upscale hotel is a destination of choice for many tourists and is one of the pinnacle hotels in the city.
In 2007, the Keynote Urban Village, a mixed-use development, began taking shape. Today, as we’ve discovered above, it includes two mid-rise condos, Keynote One and Keynote Two, plus an office tower and retail shops on the street levels.
Keynote Calgary Condo Specialists
Thinking about buying a condo for sale at Keynote, or want to know more about selling your current unit? Our highly experienced Realtors® in Calgary have the knowledge and skillset to help guide you toward a successful transaction!
Contact Cody & Jordan with RE/MAX House of Real Estate at 403-519-0495 if you have questions or would like us to set up a showing for you! Get a Free Property Valuation for your Keynote condo in Calgary today!
We are looking forward to helping you accomplish your real estate goals!
Return to Calgary Condos for Sale.
Required fields are marked*
- Condos $100k-$200k
- Condos $200k-$300k
- Condos $300k-$400k
- Condos $400k-$500k
- Northwest
- Northeast
- Southwest
- Southeast
- Bridgeland
- Mission
- Kensington
- Marda Loop
- Beltline
- Downtown
- Downtown West End
- East Village
- Eau Claire
- Auburn Bay
- Sage Hill
- University District
- 1741 Truman
- 43 Park
- 6th and Tenth
- 85th and Park
- Alura
- Apollo
- Argyle
- Arris
- Arriva
- August
- Autumn
- Avenue 33
- Avenue West End
- Avli on Atlantic
- Axess
- Axxis
- Bella Lusso
- Bow360
- Brava Encore Ovation
- Bridgeland Crossings
- Bridgeland Hill
- Calla
- Capella
- Castello
- Cavallo
- Centro 733
- Champagne
- Chateau La Caille
- Chocolate
- Churchill Estates
- Coco by Sarina
- Colours
- Copperwood
- Dean's Landing
- District
- Drake
- Duke at Mission
- Eau Claire Estates
- Eau Claire Lookout
- Eighty5Nine
- Emerald Stone
- Esquire
- Evolution
- Ezra on Riley Park
- FIRST
- First and Park
- Five West Towers
- Frontier
- Gateway at West District
- Grandview
- Harlow
- INK
- Irvine
- Kensington by Bucci
- Keynote Towers
- Konekt
- La Caille Parke Place
- Le Beau
- Le Germain
- Les Jardins
- Liberte
- Lido
- Luna
- Magna
- Mantra
- Maple
- Mark 101
- Mark on 10th
- Marquis
- Maverick at Livingston
- Mission 34
- Montana
- N3
- Next
- Noble
- Nova
- NUDE by Battistella
- Nuera
- Orange Lofts
- Orion
- Overture
- Park Point
- Parkside Estates
- Pixel
- Plaza at West District
- Pontefino
- Prince's Island Estates
- Princeton
- Quesnay at Currie
- Radius
- River Grande Estates
- Riverfront Pointe
- Riverstone
- Riverwest
- Riviera on the Bow
- Sage Walk
- Sasso
- Savoy
- Scarboro 17th
- Smith
- SoBow
- Solaire
- Sovereign on 17th
- Stella
- St. John's on Tenth
- Tela
- TEN
- The Annex
- The Armory
- The Ashford
- The Block
- The Concord
- The Groves of Varsity
- The Guardian
- The Kenten
- The Mondrian
- The Olive
- The Park
- The Renaissance
- The River
- The Royal
- The Theodore
- The VIEWS
- The Westberry
- The Whitney
- Tribeca
- Union Square
- University City
- UNO
- Valmont
- Vantage Pointe
- VEN
- Verve
- Vetro
- Viridian
- Vivace at West 85th
- Vogue
- Waterford of Erlton
- Waterfront
- Waterside at Mahogany
- Westman Village
- Wolfberry
- Xenex
- Xolo
- Contact Us
- Search MLS®
- Sellers’ Guide
- Buyers’ Guide
- About Cody & Jordan
- Blog
- Testimonials
- Downtown Calgary
- SW Calgary
- SE Calgary
- NE Calgary
- NW Calgary
- Calgary Condos
- Calgary Townhomes
- Calgary Infills
- Calgary Luxury Homes
- New Calgary Homes
- New Calgary Condos
- Acreages for Sale
- Bungalows for Sale
- Duplexes for Sale


