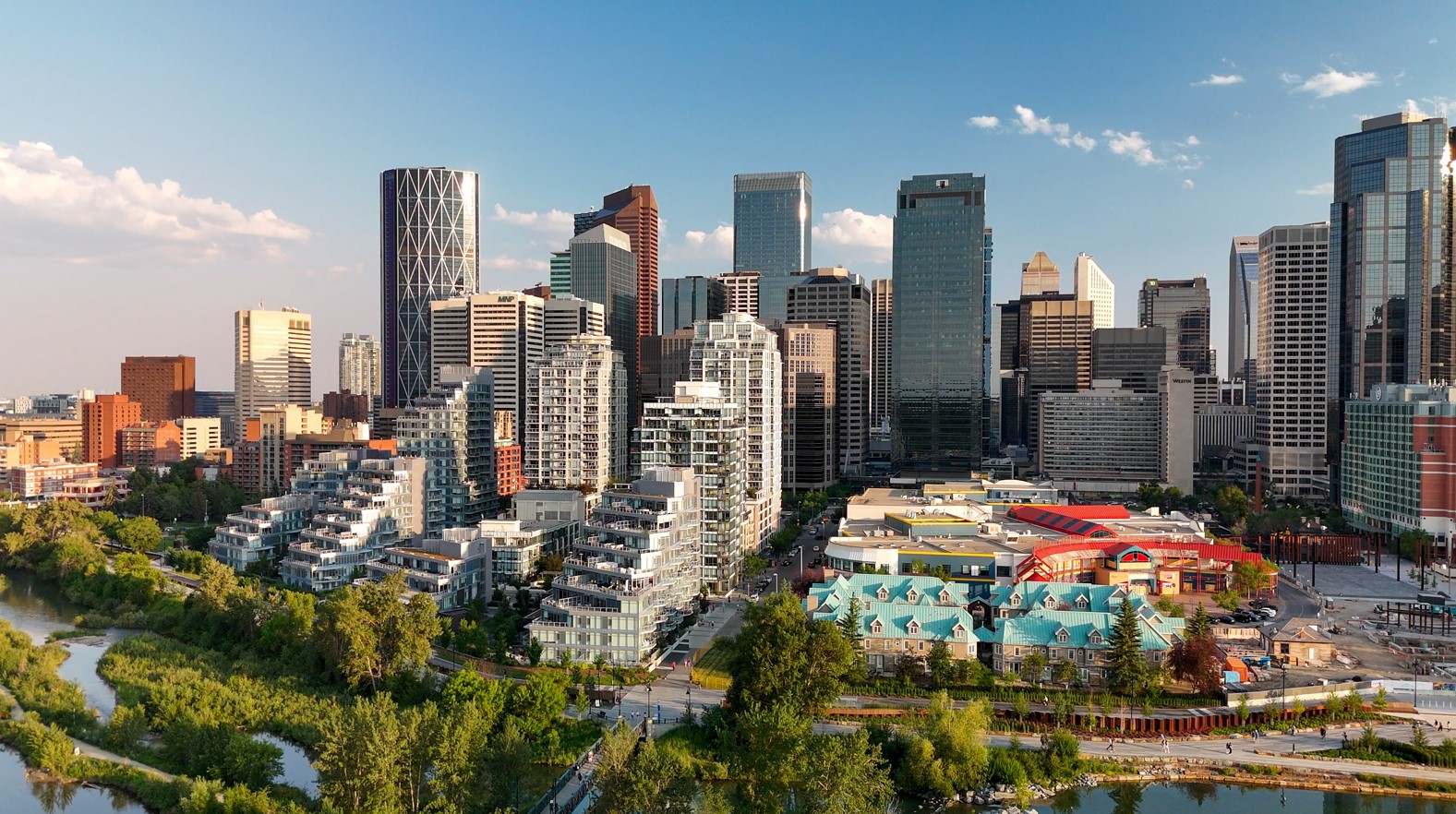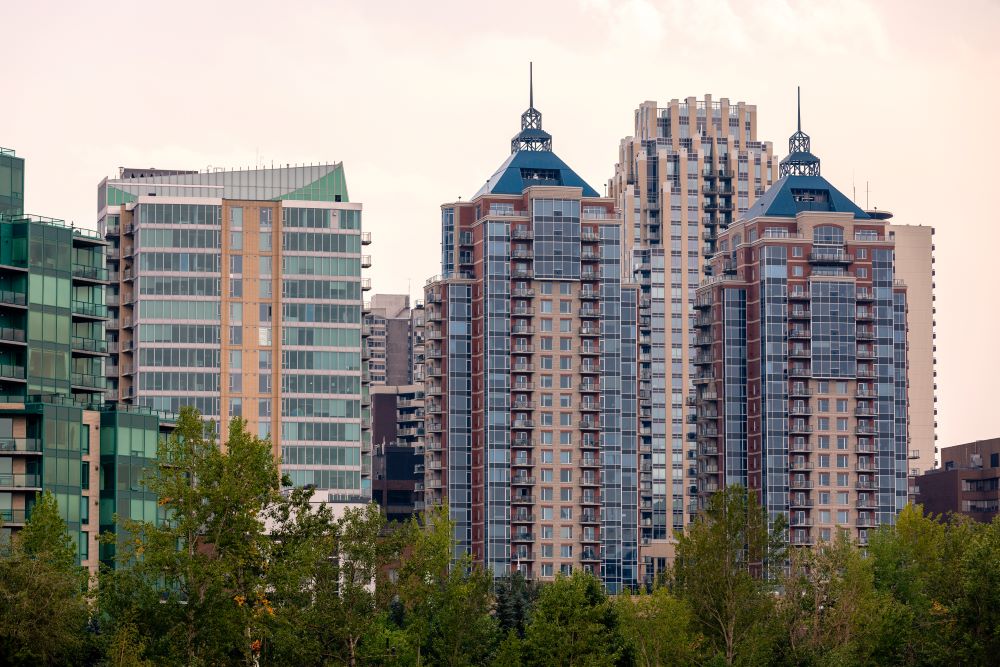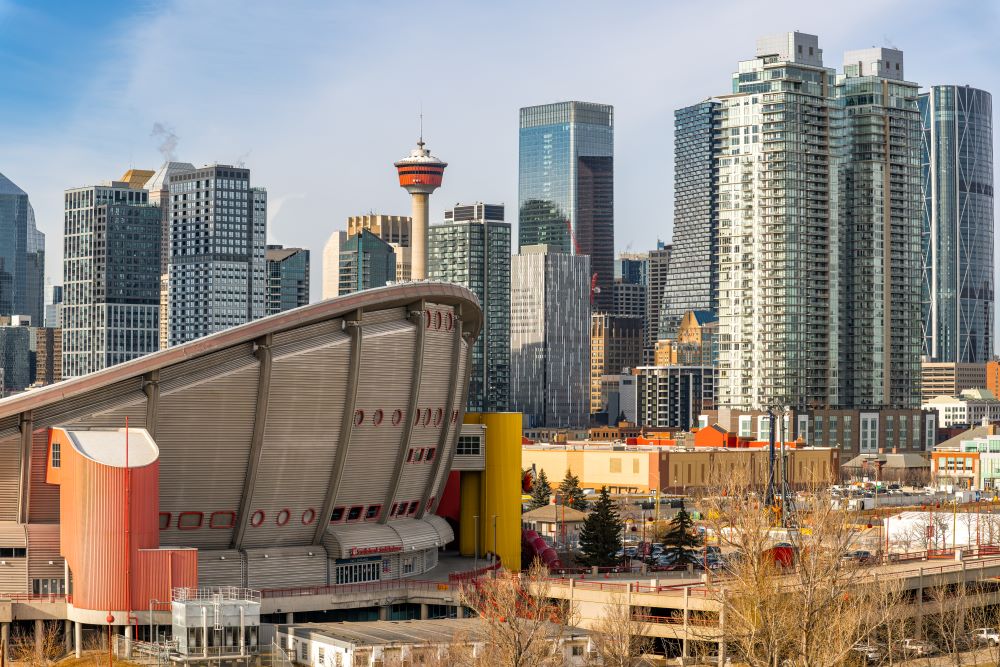Main Content
203 330 15 Avenue SW in Calgary: Beltline Apartment for sale : MLS®# A2093426
Browse Calgary condos for sale on the MLS® below. Found in all areas of the city, demand for condominiums in Calgary has remained strong over the past several years. You’ll find a higher concentration of developments in the downtown and inner city areas, with suburban communities also offering several options. Owning a condo provides the opportunity to live a lock-and-leave, low-maintenance lifestyle. Condos are also an excellent investment property and cater to first-time buyers looking for a more affordable start to home ownership.
To learn more about condos for sale in Calgary or to schedule a private showing of any listing(s), contact our team of experienced condominium specialists and professional Realtors® by calling Cody at 403-370-4008 anytime. We look forward to helping you accomplish your real estate goals!
Condos for Sale in Calgary, AB
QUESTIONS ABOUT CONDOS IN CALGARY?
Get the best advice from a team of highly experienced multi-family real estate agents and condominium specialists in Calgary today!
- All Condos
- Townhouses
- New Condos
- Southwest Condos
- Southeast Condos
- Northwest Condos
- Northeast Condos
- Downtown
- Downtown West End
- Inner City
- East Village
- Beltline
- Eau Claire
- Mission
- Kensington
- Bridgeland
- Marda Loop
- University District
- West District
- 85th and Park
- Alura
- Apollo
- Argyle
- Arris
- Arriva
- August
- Autumn
- Avenue 33
- Avenue West End
- Avli on Atlantic
- Axess
- Axxis
- Bella Lusso
- Bow360
- Brava Encore Ovation
- Bridgeland Crossings
- Bridgeland Hill
- Calla
- Capella
- Castello
- Cavallo
- Centro 733
- Champagne
- Chateau La Caille
- Chocolate
- Churchill Estates
- Coco by Sarina
- Colours
- Copperwood
- Dean's Landing
- District
- Drake
- Duke at Mission
- Eau Claire Estates
- Eau Claire Lookout
- Eighty5Nine
- Emerald Stone
- Esquire
- Evolution
- Ezra on Riley Park
- FIRST
- First and Park
- Five West Towers
- Frontier
- Gateway at West District
- Grandview
- Harlow
- INK
- Irvine
- Kensington by Bucci
- Keynote Towers
- Konekt
- La Caille Parke Place
- Le Beau
- Le Germain
- Les Jardins
- Liberte
- Lido
- Luna
- Magna
- Mantra
- Maple
- Mark on 10th
- Marquis
- Maverick at Livingston
- Mission 34
- Montana
- N3
- Next
- Noble
- Nova
- NUDE by Battistella
- Nuera
- Orange Lofts
- Orion
- Overture
- Park Point
- Parkside Estates
- Pixel
- Plaza at West District
- Pontefino
- Prince's Island Estates
- Princeton
- Quesnay at Currie
- Radius
- River Grande Estates
- Riverfront Pointe
- Riverstone
- Riverwest
- Riviera on the Bow
- Sasso
- Savoy
- Scarboro 17th
- Smith
- SoBow
- Solaire
- Sovereign on 17th
- Stella
- St. John's on Tenth
- Tela
- TEN
- The Annex
- The Armory
- The Ashford
- The Block
- The Concord
- The Groves of Varsity
- The Guardian
- The Kenten
- The Mondrian
- The Olive
- The Park
- The Renaissance
- The River
- The Royal
- The Theodore
- The VIEWS
- The Westberry
- The Whitney
- Tribeca
- Union Square
- University City
- UNO
- Valmont
- Vantage Pointe
- VEN
- Verve
- Vetro
- Vivace at West 85th
- Vogue
- Waterford of Erlton
- Waterfront
- Waterside at Mahogany
- Westman Village
- Xenex
- Xolo
Calgary Condominium Market
Calgary condos for sale come in all shapes and sizes. From suburban studio units in the high $100s to downtown luxury penthouses well over $1 million, buyers from all walks of life can find an apartment in Calgary that suits their wants and needs. Most Calgary condominiums on the MLS® listings search are priced between $200,000 and $400,000, making them an ideal option for first-time buyers, empty nesters, and investors.
Downtown & Inner City Calgary Condos
If you’re looking for high-rise living, then Calgary’s downtown and City Centre is where you should begin your condo search. From sought-after riverside communities like Eau Claire to urban living at its best in the Beltline, downtown Calgary condos have a lot to offer urbanites looking to live, work, and play where all the action happens in the city.
Also find several exceptional condo buildings in the mixed-use community of East Village, home to Arris, Evolution, FIRST, Verve, N3, INK, Orange Lofts, and more. Downtown West End also has a high concentration of condo high-rises including Avenue West End, Tarjan Place, and The Marquis to name a few buildings. Mission, Cliff Bungalow, Sunalta, and the University District are other sought-after condo-specific communities in Calgary.
Suburban Calgary Condos
The construction of low- and mid-rise condo buildings in Calgary’s suburbs is becoming more prevalent as many homebuyers look to more affordable ownership opportunities during challenging economic times. Every District in Calgary has options for you to discover.
The mixed-use community of the West District, now under development by Truman Homes, is an excellent example of how suburban condominiums are now becoming a more popular type of residence for Calgarians as the city modernizes and looks to reduce its urban sprawl.
Calgary Townhomes
Townhouses are often also a part of many developments featuring condos for sale in Calgary. In the downtown and inner city areas, it isn’t uncommon to find streetside towns like in the Montana or Drake buildings.
Bridgeland and Marda Loop also feature several multi-family projects with a mixture of townhouses and condos for sale. Compared to condos, townhouses offer several benefits that condominiums don’t have.
Calgary Condo Lifestyle
Today’s condo buildings in Calgary sometimes have exceptional amenities, providing a convenient lock-and-leave lifestyle to residents. For young professionals looking to focus on their careers to empty nesters who want a relaxed lifestyle with little home maintenance, condos in Calgary offer all that and more. These amenities are typically paid for by the condo fees, are accessible by owners or tenants and their guests, and can include:
- Fitness centre
- Yoga/activity room
- Men's and women's change/bathrooms
- Hot tub
- Rooftop patio
- Public lounge and social room
- Games room
- Guest suites for overnight stays
- Billiard tables
- Study rooms
- Public kitchen
- Landscaped terraces
- Pet wash station
- Car wash station
- Underground storage and parking
- Visitor parking
Calgary Condo Resources:
Condo Guide to Pets and Animals - Pet owners beware: not all condos will allow your 100-pound dog or chirping birds to live within the premises.
Calgary Condo Fees: What, Why, How Much? - Not everyone understands how condo fees work. Here's what you should know about these fees and what they pay for, among other important details.
Condo Documents and Why They Matter - Condo documents are an essential part of the equation for anyone looking to purchase an apartment. Find out why you must always do a condo document review.
Condo Parking Guide - What's the difference between titled, leased and assigned parking stalls? Find out from an expert real estate agent and REALTOR® in Calgary!
Guide to Condo Bylaws - What are condo bylaws, and how may they affect your living experience in a building? Find out everything you need to know.
Common Mistakes Made by First-Time Buyers - If you're in the market for your first home, be aware of these common mistakes and avoid any headaches and stress!
See our complete list of resale condo buyers' tips today.
Calgary Condominium Specialists
Browsing Calgary condos for sale? Thinking about selling your current apartment in the Calgary Metropolitan Area? Our experienced condo specialists have the knowledge and skills necessary to help guide you toward a successful transaction!
Contact Cody & Jordan with RE/MAX House of Real Estate at 403-370-4008 if you have questions or would like us to set up a showing for you! Get a Free Property Valuation for your Calgary condo today!
We are looking forward to helping you accomplish your real estate goals!
Return to Best Calgary Homes
Required fields are marked*
- Condos $100k-$200k
- Condos $200k-$300k
- Condos $300k-$400k
- Condos $400k-$500k
- Northwest Condos
- Northeast Condos
- Southwest Condos
- Southeast Condos
- Bridgeland Condos
- Mission Condos
- Kensington Condos
- Marda Loop Condos
- Beltline Condos
- Downtown Condos
- Downtown West End Condos
- East Village Condos
- Eau Claire Condos
- University District Condos
- 1741 Truman
- 43 Park
- 6th and Tenth
- 85th and Park
- Alura
- Apollo
- Argyle
- Arris
- Arriva
- August
- Autumn
- Avenue 33
- Avenue West End
- Avli on Atlantic
- Axess
- Axxis
- Bella Lusso
- Bow360
- Brava Encore Ovation
- Bridgeland Crossings
- Bridgeland Hill
- Calla
- Capella
- Castello
- Cavallo
- Centro 733
- Champagne
- Chateau La Caille
- Chocolate
- Churchill Estates
- Coco by Sarina
- Colours
- Copperwood
- Dean's Landing
- District
- Drake
- Duke at Mission
- Eau Claire Estates
- Eau Claire Lookout
- Eighty5Nine
- Emerald Stone
- Esquire
- Evolution
- Ezra on Riley Park
- FIRST
- First and Park
- Five West Towers
- Frontier
- Gateway at West District
- Grandview
- Harlow
- INK
- Irvine
- Kensington by Bucci
- Keynote Towers
- Konekt
- La Caille Parke Place
- Le Beau
- Le Germain
- Les Jardins
- Liberte
- Lido
- Luna
- Magna
- Mantra
- Maple
- Mark on 10th
- Marquis
- Maverick at Livingston
- Mission 34
- Montana
- N3
- Next
- Noble
- Nova
- NUDE by Battistella
- Nuera
- Orange Lofts
- Orion
- Overture
- Park Point
- Parkside Estates
- Pixel
- Plaza at West District
- Pontefino
- Prince's Island Estates
- Princeton
- Quesnay at Currie
- Radius
- River Grande Estates
- Riverfront Pointe
- Riverstone
- Riverwest
- Riviera on the Bow
- Sasso
- Savoy
- Scarboro 17th
- Smith
- SoBow
- Solaire
- Sovereign on 17th
- Stella
- St. John's on Tenth
- Tela
- TEN
- The Annex
- The Armory
- The Ashford
- The Block
- The Concord
- The Groves of Varsity
- The Guardian
- The Kenten
- The Mondrian
- The Olive
- The Park
- The Renaissance
- The River
- The Royal
- The Theodore
- The VIEWS
- The Westberry
- The Whitney
- Tribeca
- Union Square
- University City
- UNO
- Valmont
- Vantage Pointe
- VEN
- Verve
- Vetro
- Vivace at West 85th
- Vogue
- Waterford of Erlton
- Waterfront
- Waterside at Mahogany
- Westman Village
- Xenex
- Xolo
- Contact Us
- Search MLS®
- Sellers’ Guide
- Buyers’ Guide
- About Cody & Jordan
- Blog
- Testimonials
- Downtown Calgary
- SW Calgary
- SE Calgary
- NE Calgary
- NW Calgary
- Calgary Condos
- Calgary Townhomes
- Calgary Infills
- Calgary Luxury Homes
- New Calgary Homes
- New Calgary Condos
- Acreages for Sale
- Bungalows for Sale
- Duplexes for Sale












