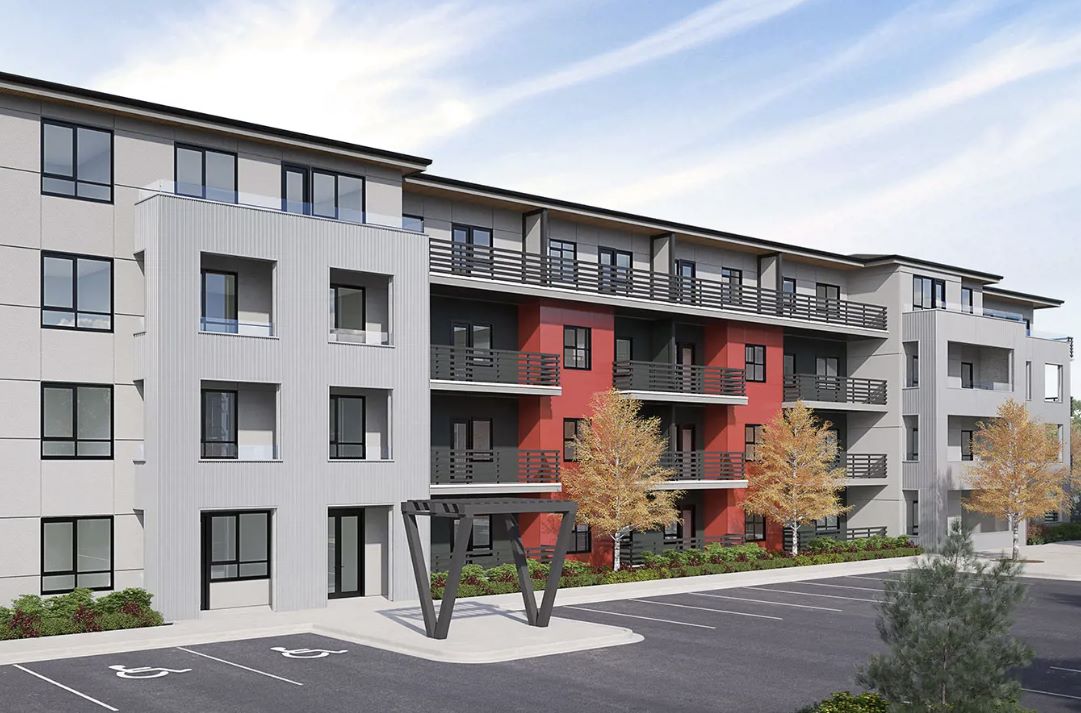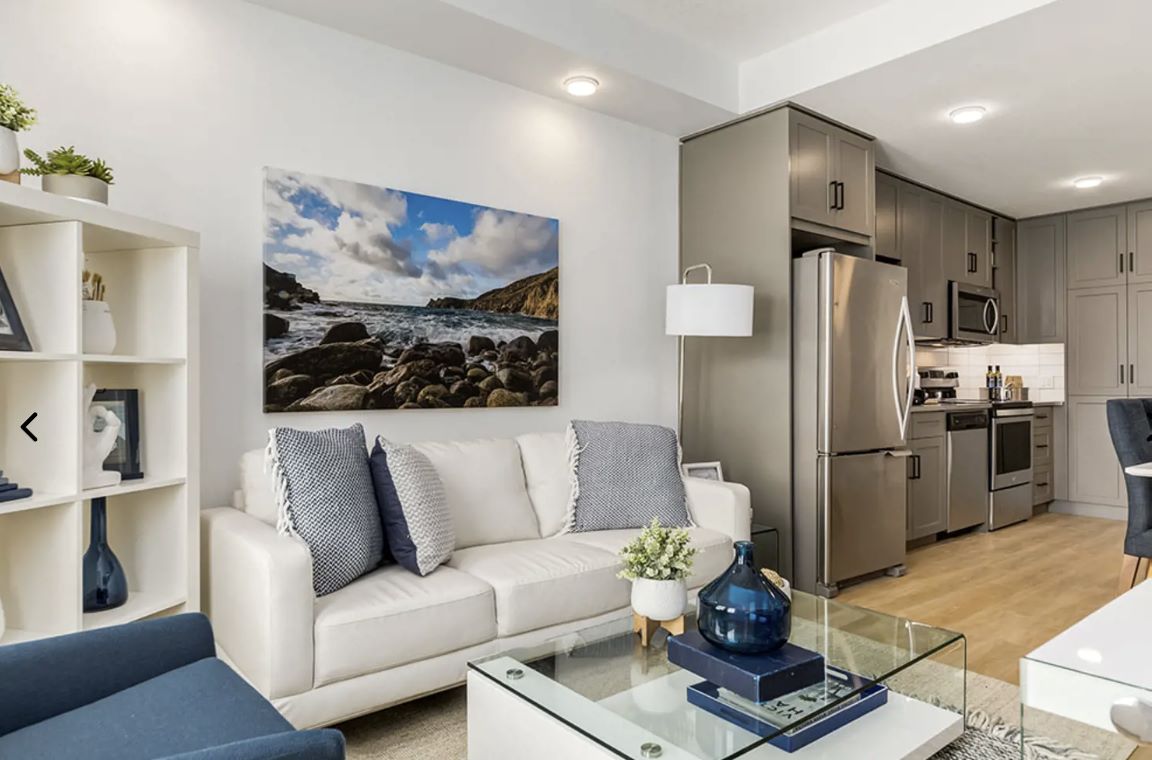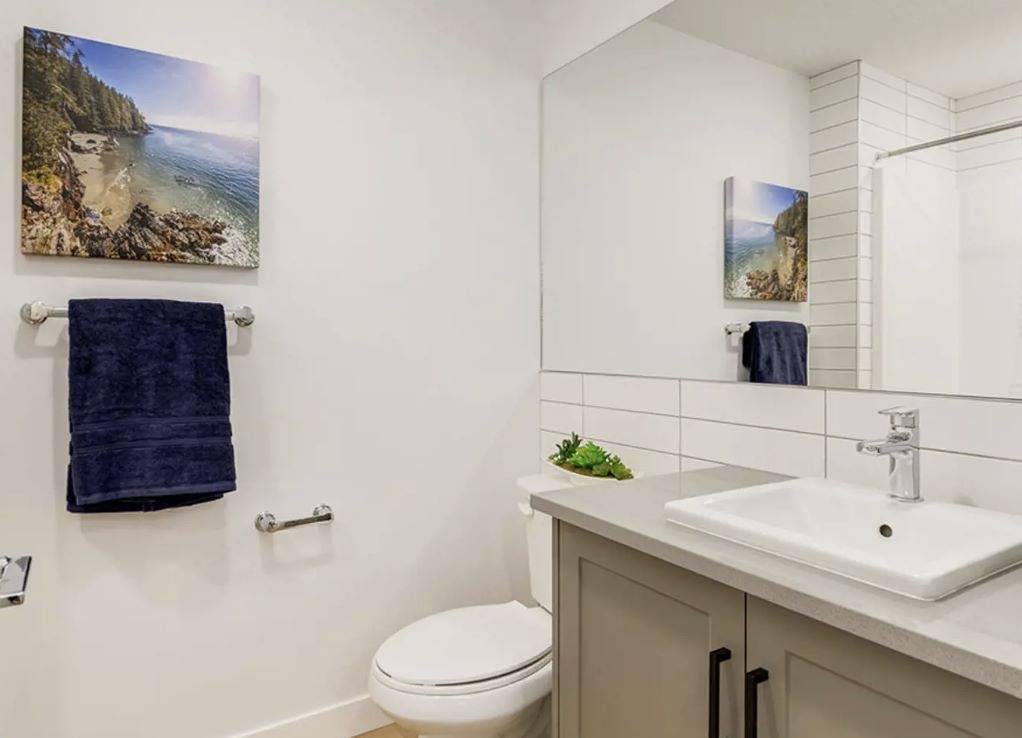Main Content
2113 350 Livingston Common in Calgary: Livingston Apartment for sale : MLS®# A2237786
Start searching Maverick condos for sale in Calgary's Livingston community on the MLS® below. Developed by AVI, Maverick at Livingston is a multi-phase condominium complex completed between 2018 and 2022. Situated near amenities in the heart of the community, units feature open-concept floor plans, quartz countertops, stainless steel appliances, floor-to-ceiling cabinetry, and laminate and carpet floors to name a few. To learn more about condos for sale at Maverick in Livingston, or to set up a showing of any listing(s) below, contact our team of highly experienced North Calgary real estate specialists at 403-370-4008 and we will be happy to assist you!
Condos for Sale Maverick at Livingston
LOOKING TO BUY/SELL CONDOS IN CALGARY?
As highly experienced condo specialists in Calgary, we possess the expertise and knowledge to ensure your next transaction at Maverick in Livingston condos is a huge success. Contact us today to discuss your real estate goals!
Maverick Calgary Condos: Quick Facts
- Developer: Homes by AVI
- Community: Livingston, North Calgary
- Address: 350 Livingston Common NE
- Buildings: ~180 total units, across three four-storey buildings
- Completed: 2018 (building 1), 2020 (building 2), 2022 (building 3)
- Parking: Outdoor, stall
- Pets Allowed: Yes, with restrictions
- Amenities: Clubhouse, Elevator(s), Parking, Visitor Parking
- Condo Fees Incl.: Amenities of HOA/Condo, Common Area Maintenance, Gas, Heat, Insurance, Maintenance Grounds, Professional Management, Reserve Fund Contributions, Sewer, Snow Removal, Trash, Water
Maverick Location & Amenities
Situated on the corner of 1st Street and 144th Avenue NE, Maverick condominiums are just a short walk from the community’s central outdoor rink and tennis courts, where you’ll also find the Calgary International Academy. This private school offers programming for pre-school to Grade 6, or children anywhere from 5 to 11 years of age. This area is also home to expansive outdoor soccer fields and a water pond with interconnecting pathways in between other parts of the community, making it easy for children and teens to get around.
Find more amenities close by in Carrington and Evanston, a short drive to the west. This includes an expansive strip mall with restaurants, grocery stores, gas stations, and several other establishments that offer convenient day-to-day living. To the east, you’ll find the upcoming communities of Lewiston, a subdivision of the larger Lewisburg, as well as Keystone Creek.
Maverick at Livingston also offers residents exceptional connectivity to Stoney Trail, which leads east to Deerfoot Trail, and west to Crowchild Trail, the mountains, and beyond – not to mention several other major amenity resources like Beacon Hill and Cross Iron Mills.
Maverick Real Estate
Inside Maverick at Livingston condos you’ll find durable vinyl flooring throughout the kitchen, entry, living area, bedrooms, and bathrooms for easy maintenance. Kitchens are equipped with quartz countertops, laminate cabinets, and stainless steel appliances—specifically, Whirlpool and Samsung brands—with a bottom-freezer fridge and an electric glass-top stove. Both the main and ensuite bathrooms include quartz counters and vinyl flooring for consistency and durability.
A radiant heating source keeps units warm, and air conditioning is available as an option – in case the unit doesn’t already have it, the rough-in should be simple. Maverick units also feature floor-to-ceiling cabinetry for ample storage, providing a clean, modern look with functional and practical design.
Maverick Designated Schools
For more information on Livingston’s designated schools with regular, French immersion, Catholic, and other program types, see below:
Livingston Condo Specialists
Is now a good time to buy or sell your condo at Maverick in Livingston, or maybe you’re forced to move forward with a transaction? Regardless of the situation, our team of professional REALTORS® is ready to serve you! Let us guide you towards a successful transaction with our extensive knowledge, skill set, and experience in the southeast Calgary real estate market.
Contact Cody and the Calgaryism Team today at 403-370-4008 if you have questions or would like us to arrange a showing for you. Get a Free Property Valuation for your Maverick condo in Calgary today!
We look forward to helping you achieve your real estate goals!
Return to searching Calgary Condos for Sale.
Required fields are marked*
- Condos $100k-$200k
- Condos $200k-$300k
- Condos $300k-$400k
- Condos $400k-$500k
- Northwest
- Northeast
- Southwest
- Southeast
- Bridgeland
- Mission
- Kensington
- Marda Loop
- Beltline
- Downtown
- Downtown West End
- East Village
- Eau Claire
- Auburn Bay
- Sage Hill
- University District
- 1741 Truman
- 43 Park
- 6th and Tenth
- 85th and Park
- Alura
- Apollo
- Argyle
- Arris
- Arriva
- August
- Autumn
- Avenue 33
- Avenue West End
- Avli on Atlantic
- Axess
- Axxis
- Bella Lusso
- Bow360
- Brava Encore Ovation
- Bridgeland Crossings
- Bridgeland Hill
- Calla
- Capella
- Castello
- Cavallo
- Centro 733
- Champagne
- Chateau La Caille
- Chocolate
- Churchill Estates
- Coco by Sarina
- Colours
- Copperwood
- Dean's Landing
- District
- Drake
- Duke at Mission
- Eau Claire Estates
- Eau Claire Lookout
- Eighty5Nine
- Emerald Stone
- Esquire
- Evolution
- Ezra on Riley Park
- FIRST
- First and Park
- Five West Towers
- Frontier
- Gateway at West District
- Grandview
- Harlow
- INK
- Irvine
- Kensington by Bucci
- Keynote Towers
- Konekt
- La Caille Parke Place
- Le Beau
- Le Germain
- Les Jardins
- Liberte
- Lido
- Luna
- Magna
- Mantra
- Maple
- Mark 101
- Mark on 10th
- Marquis
- Maverick at Livingston
- Mission 34
- Montana
- N3
- Next
- Noble
- Nova
- NUDE by Battistella
- Nuera
- Orange Lofts
- Orion
- Overture
- Park Point
- Parkside Estates
- Pixel
- Plaza at West District
- Pontefino
- Prince's Island Estates
- Princeton
- Quesnay at Currie
- Radius
- River Grande Estates
- Riverfront Pointe
- Riverstone
- Riverwest
- Riviera on the Bow
- Sage Walk
- Sasso
- Savoy
- Scarboro 17th
- Smith
- SoBow
- Solaire
- Sovereign on 17th
- Stella
- St. John's on Tenth
- Tela
- TEN
- The Annex
- The Armory
- The Ashford
- The Block
- The Concord
- The Groves of Varsity
- The Guardian
- The Kenten
- The Mondrian
- The Olive
- The Park
- The Renaissance
- The River
- The Royal
- The Theodore
- The VIEWS
- The Westberry
- The Whitney
- Tribeca
- Union Square
- University City
- UNO
- Valmont
- Vantage Pointe
- VEN
- Verve
- Vetro
- Viridian
- Vivace at West 85th
- Vogue
- Waterford of Erlton
- Waterfront
- Waterside at Mahogany
- Westman Village
- Wolfberry
- Xenex
- Xolo
- Contact Us
- Search MLS®
- Sellers’ Guide
- Buyers’ Guide
- About Cody & Jordan
- Blog
- Testimonials
- Downtown Calgary
- SW Calgary
- SE Calgary
- NE Calgary
- NW Calgary
- Calgary Condos
- Calgary Townhomes
- Calgary Infills
- Calgary Luxury Homes
- New Calgary Homes
- New Calgary Condos
- Acreages for Sale
- Bungalows for Sale
- Duplexes for Sale










