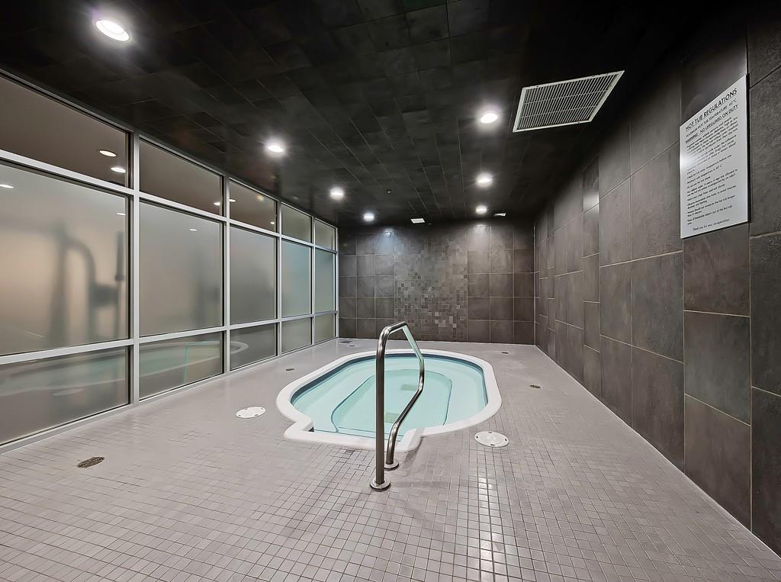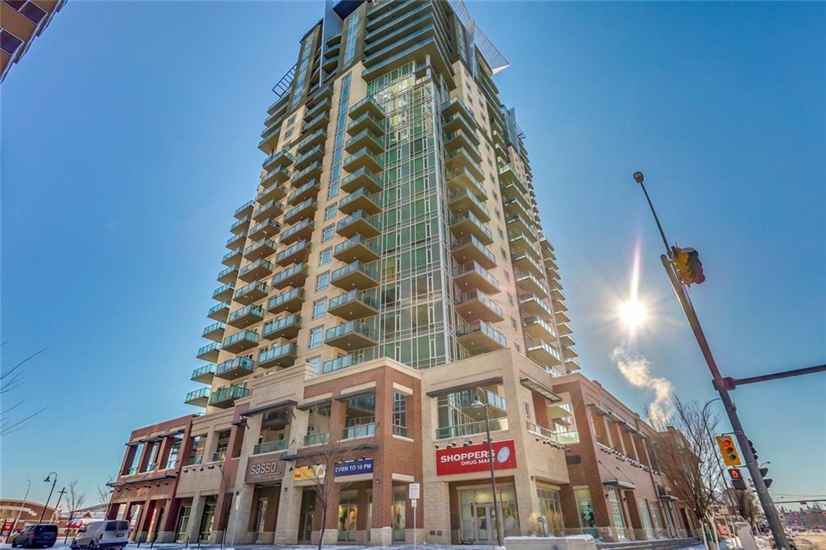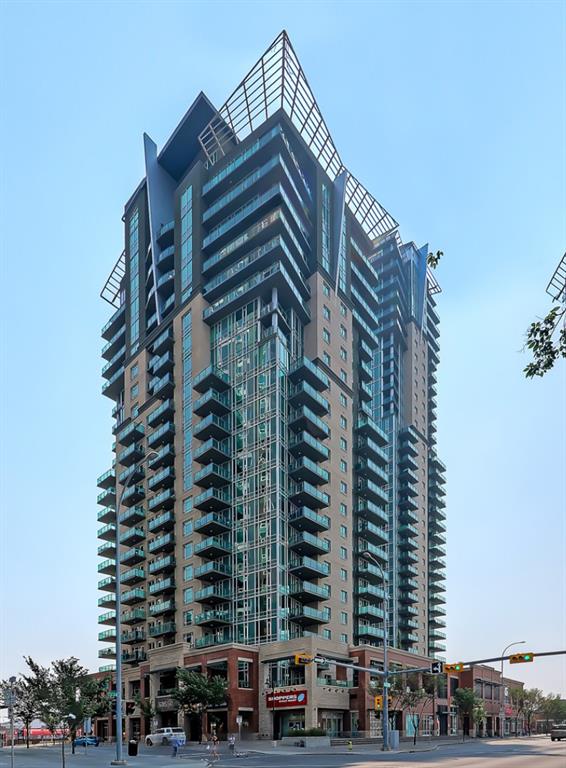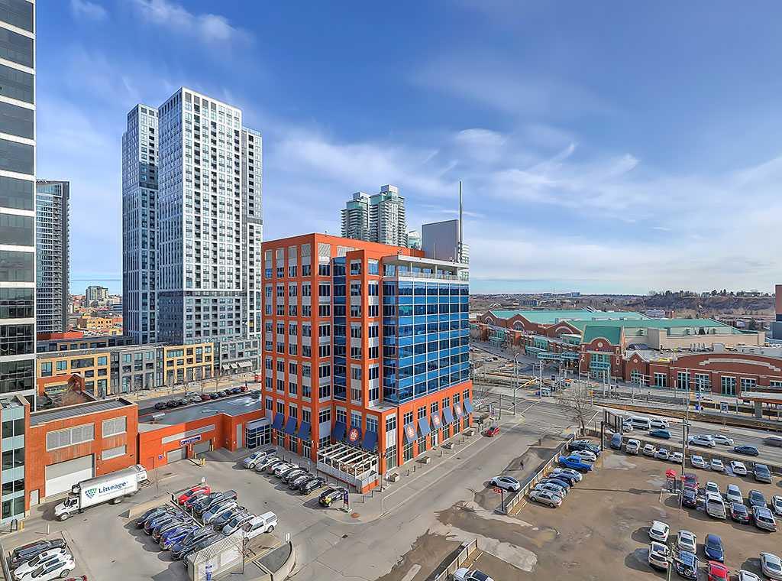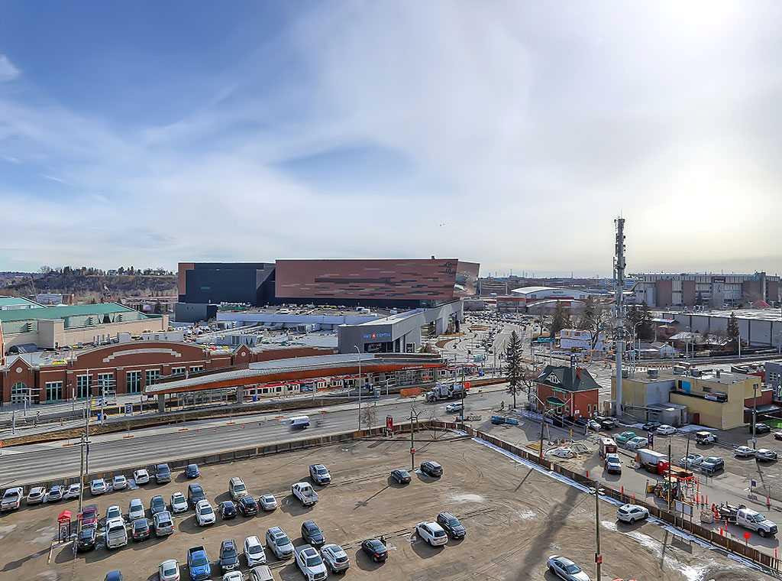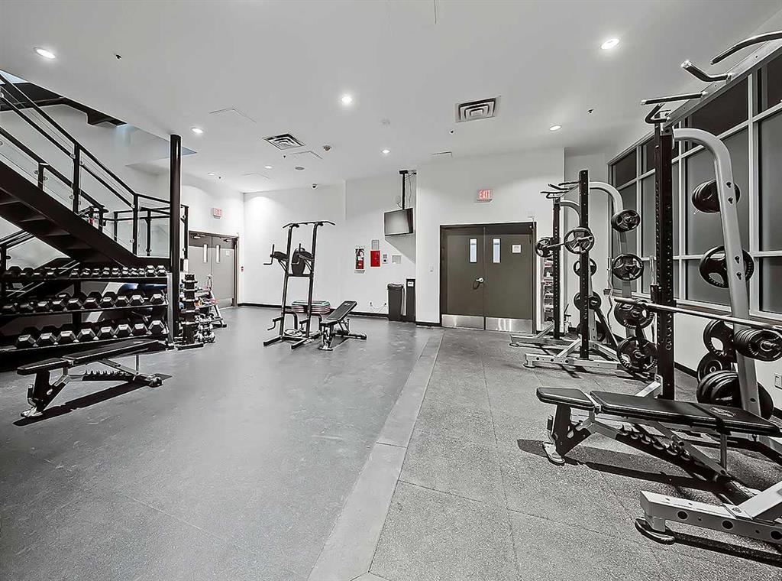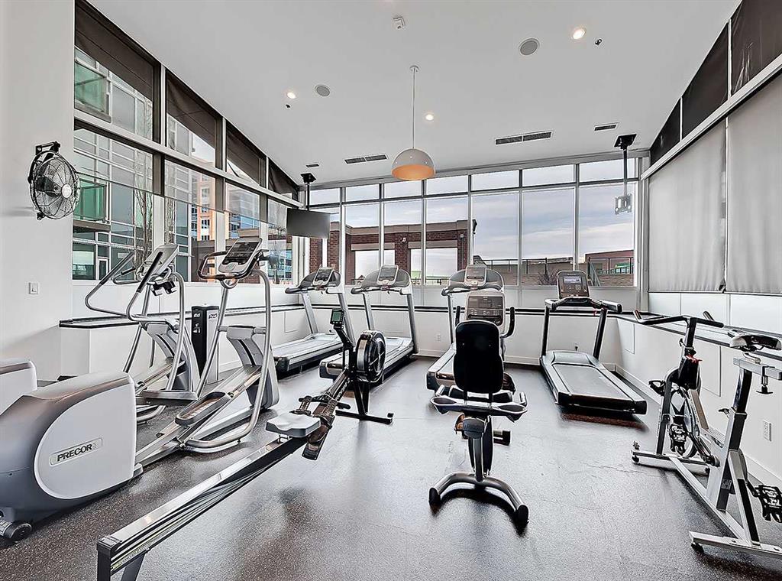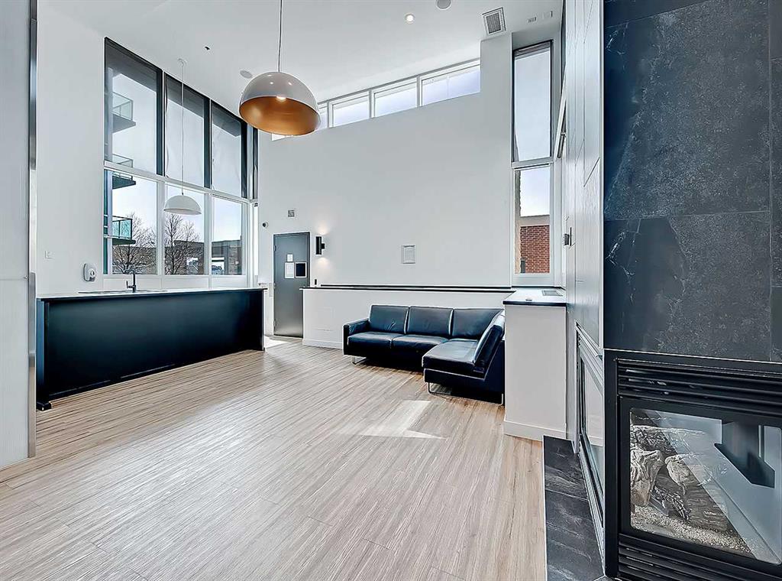Main Content
402 1410 1 Street SE in Calgary: Beltline Apartment for sale : MLS®# A2237041
Start your search of Sasso condos for sale in Calgary on the MLS® below. Sasso is a high-rise condo part of a two tower development including Vetro, located in the sought-after Beltline community. It has 192 total units across 24 storeys. To learn more about this building and what it has to offer you or to schedule a showing of any listing(s), contact our team of Sasso Calgary real estate experts anytime at 403-370-4008 and we will be happy to serve you!
Condos for Sale Sasso Calgary
BROWSING CALGARY CONDOMINIUMS?
Get the best advice when buying or selling Sasso condos in Calgary from a team of highly experienced condominium specialists!
Sasso Calgary: Quick Facts
- Developer: Cove Properties
- Address: 1410 1st Street SE
- Community: Beltline (formerly Victoria Park)
- Quadrant: SE Calgary
- Building: 192 total units across 24 storeys
- Construction: High-rise, concrete
- Completed: 2006
- Parking: Titled, heated & underground parking
- Walk Score: 95/100
- Transit Score: 80/100
- Bike Score: 94/100
Sasso in Calgary is an adults-only, 24-story high-rise condo tower located in the sought-after Beltline community of Calgary. Completed in 2006, the building has 192 apartments and several ground-level retail spots in a shared podium with Vetro including a TD Bank and Shoppers Drug Mart. It also has a four-floor underground parkade and 200 storage units for residents.
The building offers residents convenient access to the urban Beltline district and downtown business core, making it a popular development amongst young urban professionals looking to enjoy all that the City Centre has to offer while taking advantage of a walkable lifestyle.
Sasso Location & Amenities
For those looking to live, work and play in the inner city/downtown areas, Sasso condos for sale are an ideal choice. Located at 1410 1st Street SE, residents are a short walk from Victoria Park Stampede C-Train Station. The 17th Avenue SW shopping district - where you'll find countless restaurants, shops, services and entertainment venues - is a few blocks to the southwest. The downtown business core, East Village and Bow River are a short walk to the north. Inglewood, another vibrant district comparable to Kensington or Marda Loop, is just a few minutes away on foot.
Residents enjoy walkability to the MNP Community & Sports Centre, one of Calgary’s largest indoor recreation facilities. This best-in-class rec centre has everything you need to live an active and healthy lifestyle including state-of-the-art fitness facilities, an Olympic-sized swimming pool, gymnasiums, sauna rooms, and so much more. Located adjacent to Lindsay Park and the Elbow River, enjoy a riverside walk, bike, run, or some fun during the warmer seasons of the year.
Sasso In-House Amenities
Sasso condominiums appeal to many potential buyers not only for their but also for the building's in-house amenities. Shared with Vetro residents, these include:
- Fully equipped fitness centre
- Party room
- Games room with bar
- Entertainment theatre
- Additional social / party rooms
- Outdoor BBQ area
- Underground parking + storage lockers
- His + her saunas and change rooms
- 24/7 security
Sasso Real Estate
Inside Sasso Calgary condos, you’ll find one-bedroom units just under 600 square feet to penthouse suites at approximately 1,900 square feet. Floor plans feature unique angles that complement their creative balcony designs. Unit specifications include quartz countertops, stainless steel appliances, and floor-to-ceiling windows that allow ample natural lighting.
Balconies are generously sized and have natural gas BBQ lines. Corner units have wrapped balcony spaces, while others are open. High-speed elevators ensure you aren't waiting too long to reach your unit. Condo fees include heat and water. Restrictions include no dogs and the building is an adults-only development, appealing to urban workers and professionals.
Sasso Condo Experts in Calgary
Looking to buy or sell in Sasso Calgary? With several transactions at this building under our belt over the past several years, our team of experienced Realtors® in Calgary have the knowledge and skillset to help guide you toward a successful transaction!
Contact Cody & Jordan with RE/MAX House of Real Estate at 403-370-4008 if you have questions or would like to schedule a showing! Get a Free Property Valuation for your Sasso Calgary condo today!
We are looking forward to helping you accomplish your real estate goals!
Return to Calgary Condos for Sale.
Required fields are marked*
- Condos $100k-$200k
- Condos $200k-$300k
- Condos $300k-$400k
- Condos $400k-$500k
- Northwest
- Northeast
- Southwest
- Southeast
- Bridgeland
- Mission
- Kensington
- Marda Loop
- Beltline
- Downtown
- Downtown West End
- East Village
- Eau Claire
- Auburn Bay
- Sage Hill
- University District
- 1741 Truman
- 43 Park
- 6th and Tenth
- 85th and Park
- Alura
- Apollo
- Argyle
- Arris
- Arriva
- August
- Autumn
- Avenue 33
- Avenue West End
- Avli on Atlantic
- Axess
- Axxis
- Bella Lusso
- Bow360
- Brava Encore Ovation
- Bridgeland Crossings
- Bridgeland Hill
- Calla
- Capella
- Castello
- Cavallo
- Centro 733
- Champagne
- Chateau La Caille
- Chocolate
- Churchill Estates
- Coco by Sarina
- Colours
- Copperwood
- Dean's Landing
- District
- Drake
- Duke at Mission
- Eau Claire Estates
- Eau Claire Lookout
- Eighty5Nine
- Emerald Stone
- Esquire
- Evolution
- Ezra on Riley Park
- FIRST
- First and Park
- Five West Towers
- Frontier
- Gateway at West District
- Grandview
- Harlow
- INK
- Irvine
- Kensington by Bucci
- Keynote Towers
- Konekt
- La Caille Parke Place
- Le Beau
- Le Germain
- Les Jardins
- Liberte
- Lido
- Luna
- Magna
- Mantra
- Maple
- Mark 101
- Mark on 10th
- Marquis
- Maverick at Livingston
- Mission 34
- Montana
- N3
- Next
- Noble
- Nova
- NUDE by Battistella
- Nuera
- Orange Lofts
- Orion
- Overture
- Park Point
- Parkside Estates
- Pixel
- Plaza at West District
- Pontefino
- Prince's Island Estates
- Princeton
- Quesnay at Currie
- Radius
- River Grande Estates
- Riverfront Pointe
- Riverstone
- Riverwest
- Riviera on the Bow
- Sage Walk
- Sasso
- Savoy
- Scarboro 17th
- Smith
- SoBow
- Solaire
- Sovereign on 17th
- Stella
- St. John's on Tenth
- Tela
- TEN
- The Annex
- The Armory
- The Ashford
- The Block
- The Concord
- The Groves of Varsity
- The Guardian
- The Kenten
- The Mondrian
- The Olive
- The Park
- The Renaissance
- The River
- The Royal
- The Theodore
- The VIEWS
- The Westberry
- The Whitney
- Tribeca
- Union Square
- University City
- UNO
- Valmont
- Vantage Pointe
- VEN
- Verve
- Vetro
- Viridian
- Vivace at West 85th
- Vogue
- Waterford of Erlton
- Waterfront
- Waterside at Mahogany
- Westman Village
- Wolfberry
- Xenex
- Xolo
- Contact Us
- Search MLS®
- Sellers’ Guide
- Buyers’ Guide
- About Cody & Jordan
- Blog
- Testimonials
- Downtown Calgary
- SW Calgary
- SE Calgary
- NE Calgary
- NW Calgary
- Calgary Condos
- Calgary Townhomes
- Calgary Infills
- Calgary Luxury Homes
- New Calgary Homes
- New Calgary Condos
- Acreages for Sale
- Bungalows for Sale
- Duplexes for Sale



