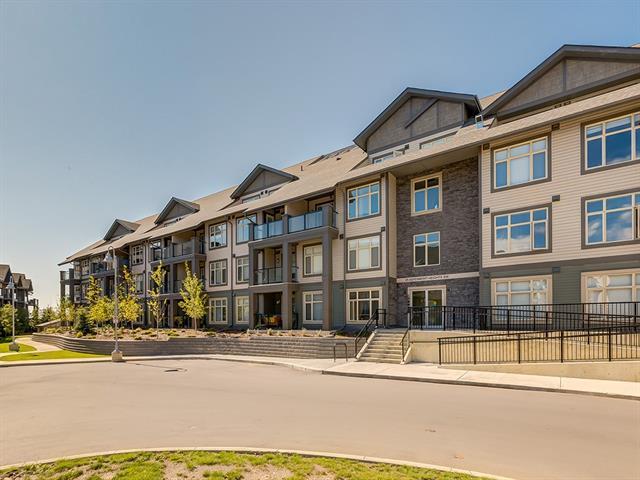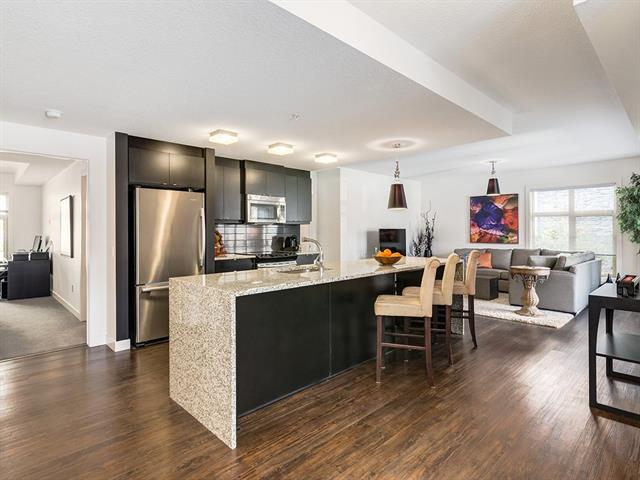Main Content
104 25 Aspenmont Heights SW in Calgary: Aspen Woods Apartment for sale : MLS®# A2240203
125 Aspen Stone Blvd SW, Calgary
Valmont condos are found amid the aspen groves of Calgary’s west end in the highly desirable community of Aspen. Known for its modern mountain-town-like architecture, Valmont offers open-concept floor plans with generously sized rooms and balconies.
Begin your search of Valmont Calgary condos for sale below! If you have questions about these listings or would like to set up a viewing, contact an Aspen real estate expert by calling us direct at 403-519-0495 today and we will be happy to assist you!
Valmont Condos for Sale in Calgary
Quick Facts
- Developed by Unity Builder Group
- Address – 125 Aspen Stone Boulevard, SW, Calgary, AB
- Completed in 2013
- Apartments from 500 to 1,500 square feet in size
- Four different four-storey buildings
- 257 total condominiums: 1, 2 and 3 bedroom units
- Large windows for natural light and views
- High-end finishings throughout
- Stainless steel appliances, in-suite laundry
- Designer fixtures
Valmont Location
Valmont Condos in Calgary are ideal for outdoor enthusiasts who desire quick access to Kananaskis Country, Banff National Park and the rest of the Rocky Mountains.
Residents also enjoy convenient access to the City Centre, taking around 15 to 20 minutes one way depending on traffic. If need be, Calgary's West LRT has a station nearby Valmont as well which provides ample access to public transportation.
Valmont Amenities
Valmont condos in Calgary have a desirable location just steps away from Aspen Landing, where you'll find a full spectrum of handy businesses and services including…
- Bank of Montreal
- CIBC
- Royal Bank of Canada
- Scotiabank
- TD Canada Trust
- Safeway
- Shoppers Drug Mart
- Pprofessional health services
- Original Joes
- Starbucks
- Wok Box
- Mercato West
- Towa Sushi
- Jugo Juice
- + several other food and drink establishments
Apart from Aspen Landing, other nearby amenities are found at Westbrook Mall, Westside Rec Centre, Chinook Mall and along Macleod Trail, as well as over 100 businesses amid Westhills and Signal Hill shopping centres.
Residents of Valmont in Aspen never have to worry about being inconvenienced when it comes to amenities and services; everything needed for a comfortable lifestyle is found just minutes from home!
10 Reasons to Buy at Valmont Condos
- Great condominiums with upscale features
- Amazing location in the heart of Aspen Woods, one of Calgary’s most popular luxury areas
- Serene and family-oriented community
- Countless parks and interconnecting pathways meandering through ravines and other beautiful terrains
- Unique setting with a lake and views of the majestic Rockies
- Easy access to Bragg Creek, Kananaskis Country and the Rocky Mountains
- Only 20 minutes to downtown Calgary and the beltline
- Across the street from Aspen Landing
- Only a few minutes from the all-inclusive WestSide Rec. Centre
- Tons of nearby private and public schools for elementary to senior high (if applicable)
West Calgary Condo Specialists
Are you browsing Valmont Calgary condos for sale in Aspen? Perhaps you’re looking to move out of this building sometime soon? If so, our team of professional Realtors® in Calgary have years of experience in helping people buy and sell condominiums and would love to put their knowledge, skills and expertise to work for you!
Contact Cody & Jordan with RE/MAX House of Real Estate anytime at 403-519-0495 if you have questions or would like us to set up a showing anytime and we will be happy to help! Get a Free Property Evaluation for your Valmont condo in Calgary today!
We are looking forward to helping you accomplish your real estate goals!
Return to Calgary Condos for Sale.
Required fields are marked*
- Condos $100k-$200k
- Condos $200k-$300k
- Condos $300k-$400k
- Condos $400k-$500k
- Northwest
- Northeast
- Southwest
- Southeast
- Bridgeland
- Mission
- Kensington
- Marda Loop
- Beltline
- Downtown
- Downtown West End
- East Village
- Eau Claire
- Auburn Bay
- Sage Hill
- University District
- 1741 Truman
- 43 Park
- 6th and Tenth
- 85th and Park
- Alura
- Apollo
- Argyle
- Arris
- Arriva
- August
- Autumn
- Avenue 33
- Avenue West End
- Avli on Atlantic
- Axess
- Axxis
- Bella Lusso
- Bow360
- Brava Encore Ovation
- Bridgeland Crossings
- Bridgeland Hill
- Calla
- Capella
- Castello
- Cavallo
- Centro 733
- Champagne
- Chateau La Caille
- Chocolate
- Churchill Estates
- Coco by Sarina
- Colours
- Copperwood
- Dean's Landing
- District
- Drake
- Duke at Mission
- Eau Claire Estates
- Eau Claire Lookout
- Eighty5Nine
- Emerald Stone
- Esquire
- Evolution
- Ezra on Riley Park
- FIRST
- First and Park
- Five West Towers
- Frontier
- Gateway at West District
- Grandview
- Harlow
- INK
- Irvine
- Kensington by Bucci
- Keynote Towers
- Konekt
- La Caille Parke Place
- Le Beau
- Le Germain
- Les Jardins
- Liberte
- Lido
- Luna
- Magna
- Mantra
- Maple
- Mark 101
- Mark on 10th
- Marquis
- Maverick at Livingston
- Mission 34
- Montana
- N3
- Next
- Noble
- Nova
- NUDE by Battistella
- Nuera
- Orange Lofts
- Orion
- Overture
- Park Point
- Parkside Estates
- Pixel
- Plaza at West District
- Pontefino
- Prince's Island Estates
- Princeton
- Quesnay at Currie
- Radius
- River Grande Estates
- Riverfront Pointe
- Riverstone
- Riverwest
- Riviera on the Bow
- Sage Walk
- Sasso
- Savoy
- Scarboro 17th
- Smith
- SoBow
- Solaire
- Sovereign on 17th
- Stella
- St. John's on Tenth
- Tela
- TEN
- The Annex
- The Armory
- The Ashford
- The Block
- The Concord
- The Groves of Varsity
- The Guardian
- The Kenten
- The Mondrian
- The Olive
- The Park
- The Renaissance
- The River
- The Royal
- The Theodore
- The VIEWS
- The Westberry
- The Whitney
- Tribeca
- Union Square
- University City
- UNO
- Valmont
- Vantage Pointe
- VEN
- Verve
- Vetro
- Viridian
- Vivace at West 85th
- Vogue
- Waterford of Erlton
- Waterfront
- Waterside at Mahogany
- Westman Village
- Wolfberry
- Xenex
- Xolo
- Contact Us
- Search MLS®
- Sellers’ Guide
- Buyers’ Guide
- About Cody & Jordan
- Blog
- Testimonials
- Downtown Calgary
- SW Calgary
- SE Calgary
- NE Calgary
- NW Calgary
- Calgary Condos
- Calgary Townhomes
- Calgary Infills
- Calgary Luxury Homes
- New Calgary Homes
- New Calgary Condos
- Acreages for Sale
- Bungalows for Sale
- Duplexes for Sale










