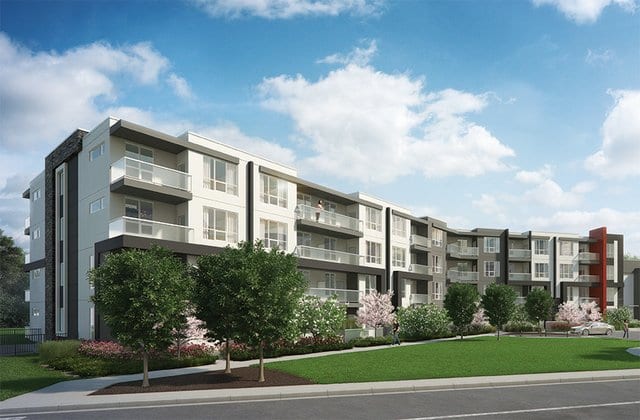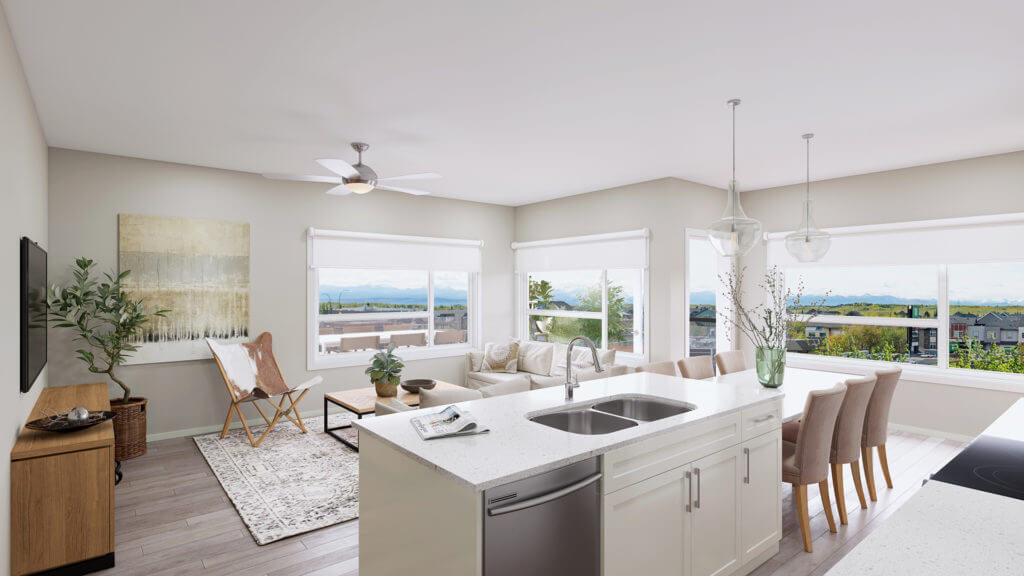Main Content
106 8531 8A Avenue SW in Calgary: West Springs Apartment for sale : MLS®# A2249854
Vivace at West 85th is a condo and townhome development located in the highly desirable Westside community of West Springs. Developed in tandem by Streetside and Bri-mor, Vivace is home to 135 total units between two buildings and was completed in the spring of 2017. Embedded within an outdoor strip mall on 85th Street SW, the building offers residents convenience with easy access to restaurants, banks, grocers, and more!
Begin your search of Vivace at West 85th condos and townhomes in Calgary below. If you have questions or would like to set up a viewing, contact a West District real estate expert by calling us anytime at 403-370-4180 and we’ll be happy to help!
Vivace at West 85th Condos & Townhomes for Sale
Quick Facts
- Developed by Bri-Mor Developments
- Built by StreetSide Developments
- Address - 8530 and 8531 8A Avenue SW
- Community of West Springs, SW Calgary
- 135 total units
- Luxury apartment-style condos, 2-storey condos and luxury townhomes
- Condos from 654 square feet
- Townhomes from 1,465 square feet
Vivace at West 85th Real Estate

Interiors at Vivace condos and townhomes are upscale in nature; some of the most notable include:
- Quartz and granite countertops
- Full-height tiled kitchen backsplash
- Full-height cabinets with soft close drawers
- 9-foot ceilings on all floors
- Designer lighting fixtures
- Samsung stainless steel appliances
- In-suite washer/dryer
- All window coverings
- In-floor heating throughout
- Designer upgrades throughout
- Tiled showers with glass doors in ensuites
- Spa-inspired bathrooms with chrome Moen fixtures
Vivace at West 85th Location
Located at 8351 8a Avenue SW, Vivace at West 85th sits beside multiple outdoor shopping malls in the sought-after West District part of town.
St. Michael's Catholic Church is within walking distance to the north, while St. Joan of Arc Catholic School, West Springs School and even more amenities at Aspen Landing are reachable within a few short minutes on foot.
Residents of Vivace on West 85th also have convenient access to the mountains. After a long week at work, getting packed and ready for a weekend trip to the Rockies is easy in the West Springs area.
Vivace at West 85th Amenities
In the southwest West Springs community, Vivace condos and townhomes are located on the backside of the West Springs Landing shopping area. Along 85th Avenue SW, you'll find several vital day-to-day amenities, including:
- Brekkie
- Bravo Pizza
- Boston Pizza
- Mercato West
- Co-op Grocery, Gas and Liquor
- Scotiabank
- Shoppers Drug Mart
- Starbucks
Canada Olympic Park, Aspen Landing, 69th Street West LRT Station, Ernest Manning High School, and a handful of other public/private schools, such as Webber Academy and EDGE School for Athletes, are all within a short drive of this development.
Vivace's new condos and townhomes also offer quick-and-easy access to the foothills and mountains westward. Depending on traffic, it is only a 10—to 25-minute drive into the downtown core.
All in all, it’s an unbeatable location with much to offer any condo or townhome buyer in the westside part of town.
Calgary Real Estate Tips & Guides
Calgary Condo Specialists
Are you browsing condos for sale in West Calgary, or perhaps thinking about selling your current unit at Vivace at West 85th? Our team of condo specialists and REALTORS® in Calgary have helped people buy and sell condominiums over the past 15+ years and would love to apply their knowledge and experience to your transaction!
Contact Cody & Jordan with RE/MAX House of Real Estate at 403-370-4008 if you have questions or would like us to set up a showing for you! Get a Free Property Valuation for your condo in West Calgary today!
We are looking forward to helping you accomplish your real estate goals!
Return to Calgary Condos for Sale.
Required fields are marked*
- Aspen Woods
- Christie Park
- Coach Hill
- Cougar Ridge
- Crestmont
- Currie Barracks
- Discovery Ridge
- Garrison Green
- Glamorgan
- Glenbrook
- Glendale
- Lakeview
- Lincoln Park
- North Glenmore
- Osprey Hill
- Patterson
- Rosscarrock
- Rutland Park
- Signal Hill
- Springbank Hill
- Spruce Cliff
- Stonepine
- Strathcona Park
- The Slopes
- Timberline Estates
- Trinity Hills
- Valley Ridge
- Wentworth
- West District
- West Springs
- Westgate
- Wildwood
- Contact Us
- Search MLS®
- Sellers’ Guide
- Buyers’ Guide
- About Cody & Jordan
- Blog
- Testimonials
- Downtown Calgary
- SW Calgary
- SE Calgary
- NE Calgary
- NW Calgary
- Calgary Condos
- Calgary Townhomes
- Calgary Infills
- Calgary Luxury Homes
- New Calgary Homes
- New Calgary Condos
- Acreages for Sale
- Bungalows for Sale
- Duplexes for Sale








