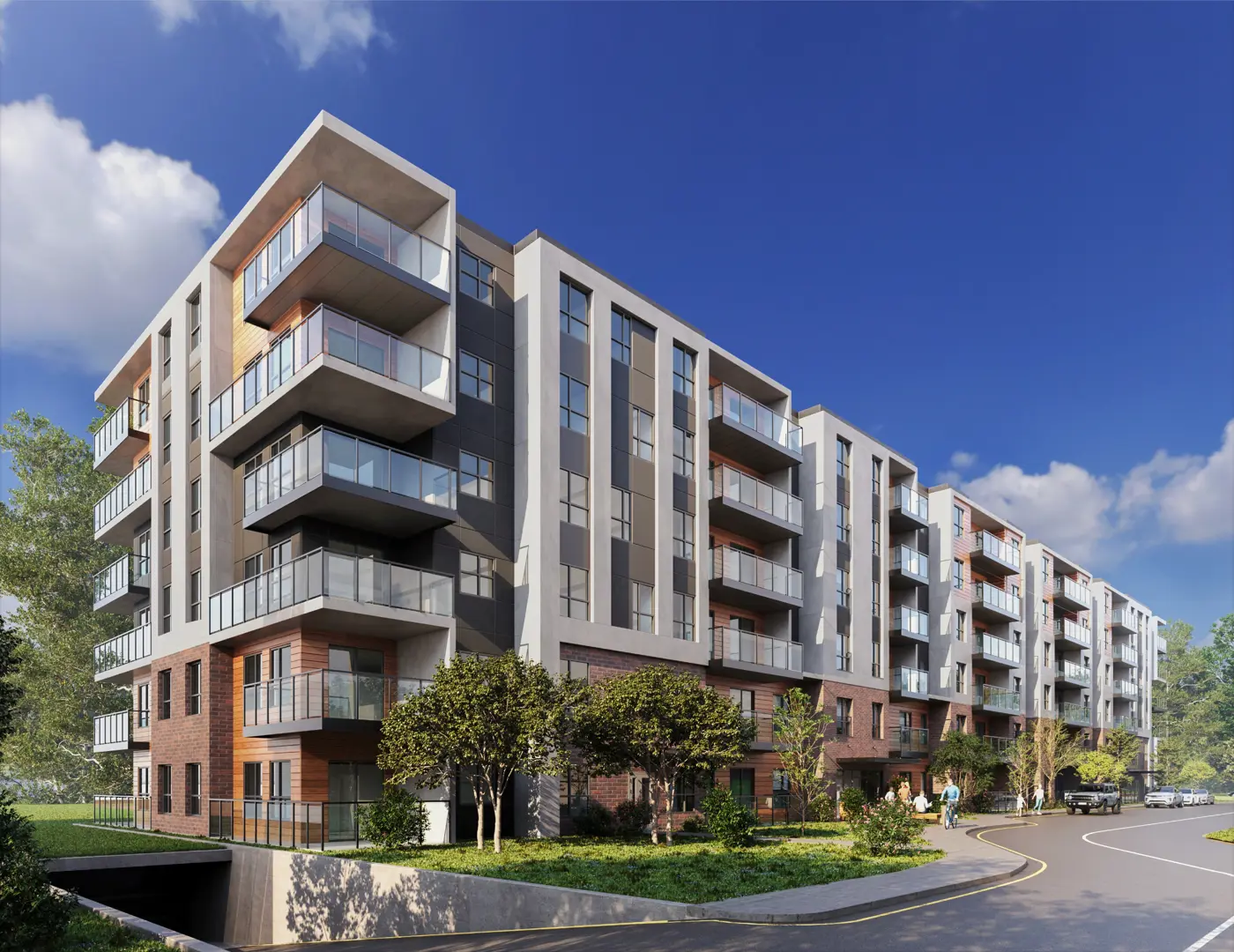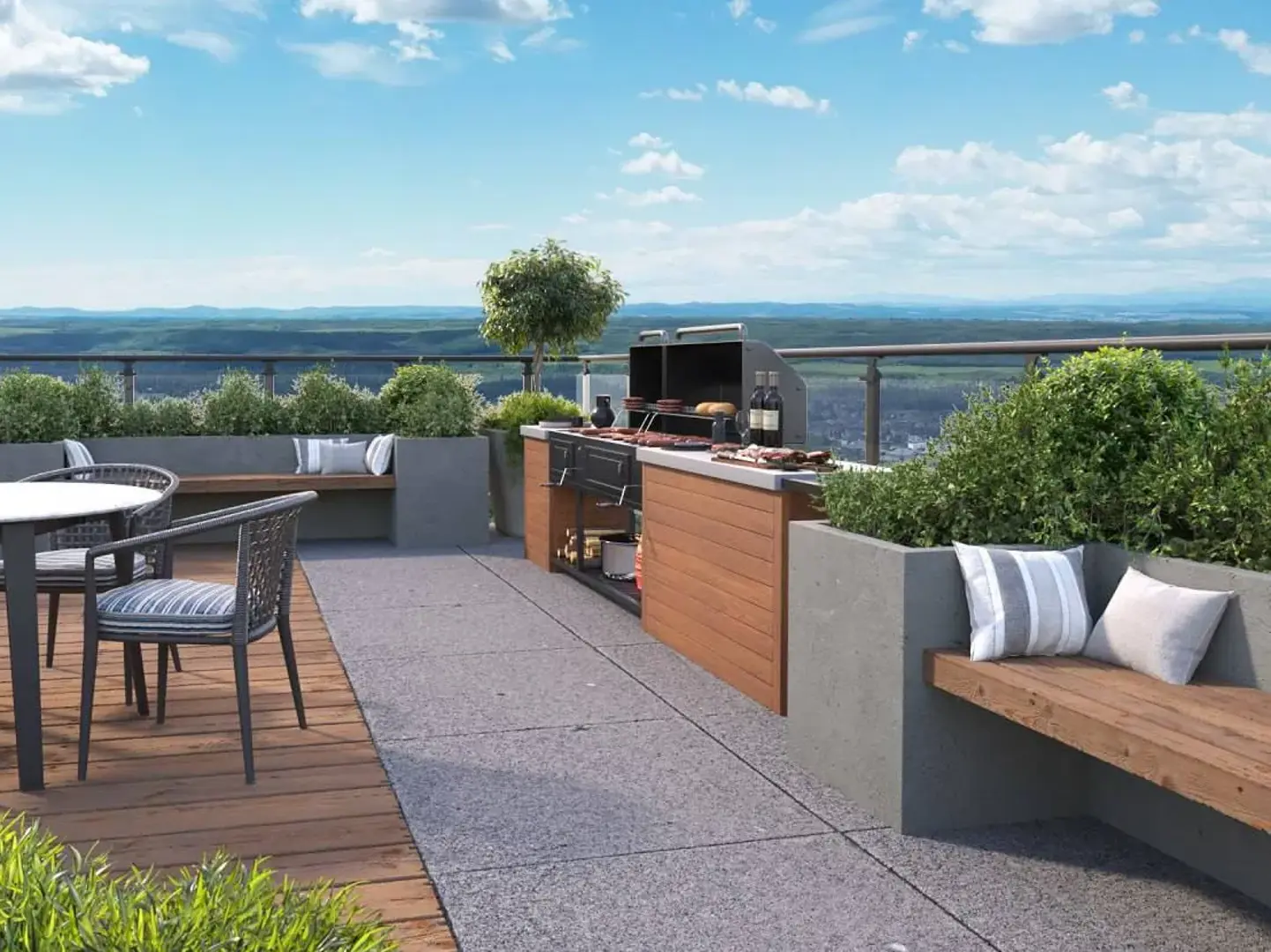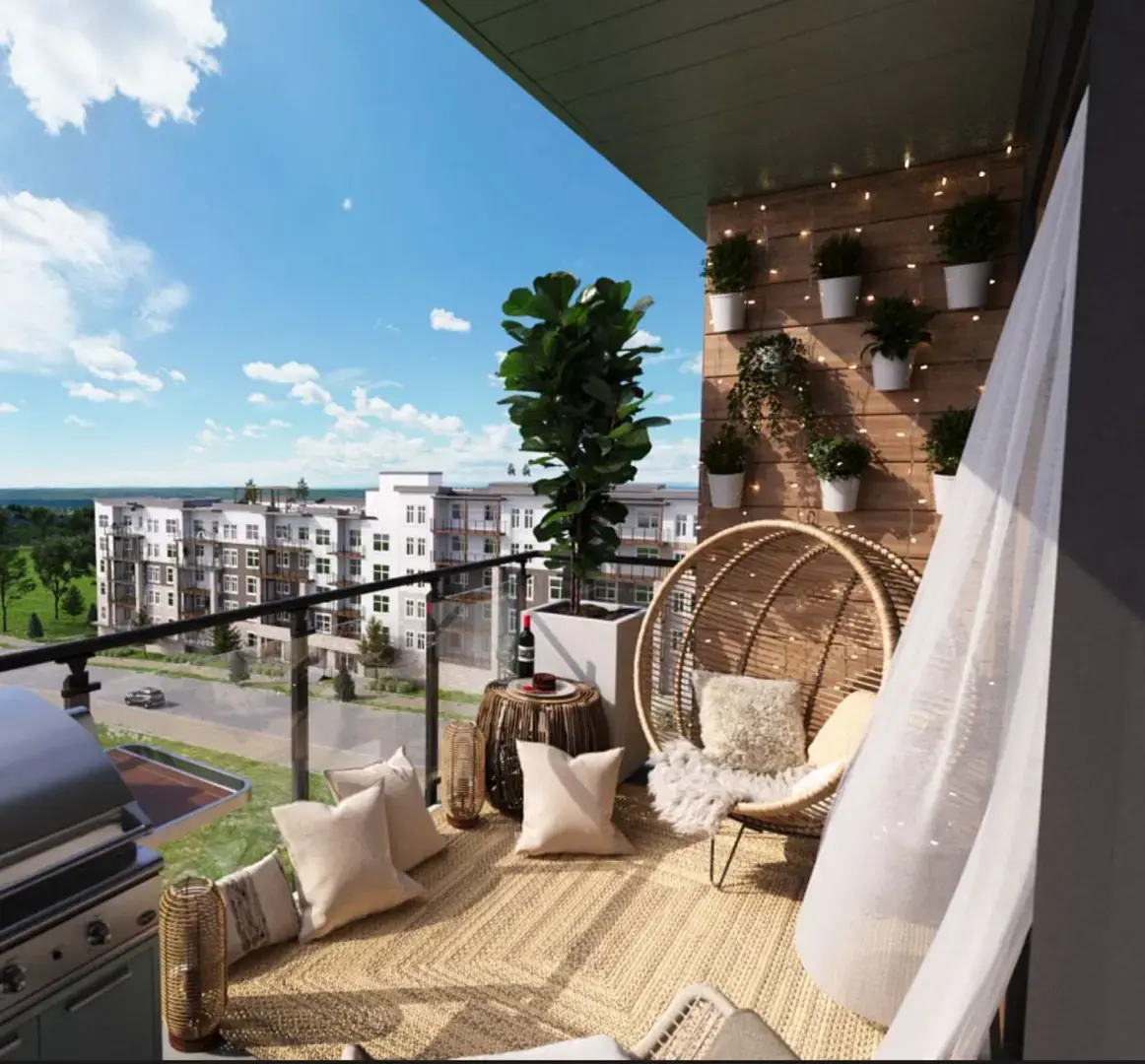Main Content
A121 2026 81 Street SW in Calgary: Springbank Hill Apartment for sale : MLS®# A2252937
Begin your search for Wolfberry condos in Aspen Spring on the MLS® below! Developed by Slokker Homes, the development features four six-storey buildings in a courtyard-style layout with central parking, emergency access, and green spaces. Condominiums range from small one-bedroom, one-bathroom units, starting at around 550 square feet, to nearly 1,000 square feet for two-bedroom, two-bathroom floor plans. Residents enjoy convenient access to ground-level amenities and a semi-walkable lifestyle in the mixed-use community of Aspen Spring. To learn more about condos for sale at Wolfberry in Aspen Spring or to arrange a viewing/visit to the sales centre, contact our team of southwest Calgary real estate experts anytime at 403.370.4008 today, and we will be happy to assist you!
Condos for Sale Wolfberry Aspen Spring
BUYING OR SELLING CALGARY CONDOS?
As condo specialists in Calgary, we have the knowledge, skills, and expertise to get you the best deal on Wolfberry condos for sale and to get you the absolute best price for your unit when selling. Contact us today to discuss your real estate goals!
Wolfberry Calgary: Quick Facts
- Developer: Slokker Homes
- Community: Aspen Spring of Springbank Hill, SW Calgary
- Address: 116, 205 Spring Creek Common SW
- Buildings: Four six-storey residential buildings (A, B, C1, C2) with underground heated parkades
- Condo Units: One bed/bath from ~550 s.f. up to Two bed/bath from 985 s.f. +
- Parking: Heated, secure underground and above-ground, sheltered pavilion, outdoor recreational space and play area
- Amenities: Rooftop terrace with barbecue area, outdoor seating, dog area
- Condo Fees: To have below-average condo fees per square foot, according to Slokker
- Completion: Estimated for late 2026 or early 2027
Wolfberry Location & Amenities
The community of Aspen Spring is designed for an active and connected lifestyle, featuring over two kilometres of walking paths that meander through lush green spaces and tranquil ponds. Residents enjoy exceptional access to the foothills and Rockies out west for weekend escapes, while numerous fields and playgrounds offer abundant spaces for children to enjoy the outdoors. Situated in the heart of the neighbourhood, Wolfberry condos for sale offer convenient ground-level amenities, including cafes and professional services.
Shopping and essential services are easily accessed, with the upscale Aspen Landing Shopping Centre offering a wide array of retail stores, cafes, and boutique shops just a block to the north. For daily needs, the nearby Shoppes at Montreux provides a pharmacy and other key services a block to the west. Getting around is effortless for Wolfberry condo residents, who benefit from convenient access to major Calgary arteries and C-Train stations for a smooth commute downtown and beyond, including the Stoney Trail ring road.
For leisure and fitness, the world-class Westside Recreation Centre offers extensive sports and family recreation facilities just a short distance away. The area is also rich with additional walking paths, cycling routes, and natural parks, promoting a healthy and vibrant lifestyle amid the beautiful aspen groves of the West District.
Wolfberry Real Estate
Wolfberry is a multi-phase, six-storey condominium project with European-inspired design and functional floor plans and interiors. Featuring units ranging from one bed and bath to two beds and baths between 549 to 985+ square feet, each Wolfberry condominium for sale maximizes space and light with open-concept floor plans, durable vinyl plank flooring, and includes an in-suite ENERGY STAR washer and dryer.
Kitchens are equipped with stainless steel appliances, efficient cabinet layouts, and central islands or breakfast bars. Every home includes practical design elements like full private ensuites off the main bedrooms. Feel peace of mind knowing your condo at Wolfberry is covered by a comprehensive 1-2-5-10 new home warranty, for everything from materials and delivery systems to the building envelope and structural integrity.
Wolfberry Designated Schools
For more information on Aspen Springs’ designated schools with regular, French immersion, Catholic, and other program types, see below:
Aspen Spring Real Estate Experts
Is now a good time to buy or sell your condo at Wolfberry in Aspen Spring? Our team of professional REALTORS® is ready to serve you; let us guide you towards a successful transaction with our extensive knowledge, skill set, and experience in the Calgary new and resale condominium market.
Contact Cody and the Calgaryism Team today at 403-370-4008 if you have questions or would like us to arrange a showing for you. Get a Free Property Valuation for your Wolfberry condo in Calgary today!
We look forward to helping you achieve your real estate goals!
Return to searching Calgary Condos for Sale.
Required fields are marked*
- Condos $100k-$200k
- Condos $200k-$300k
- Condos $300k-$400k
- Condos $400k-$500k
- Northwest
- Northeast
- Southwest
- Southeast
- Bridgeland
- Mission
- Kensington
- Marda Loop
- Beltline
- Downtown
- Downtown West End
- East Village
- Eau Claire
- Auburn Bay
- Sage Hill
- University District
- 16West
- 1741 Truman
- 43 Park
- 6th and Tenth
- 85th and Park
- Alura
- Apollo
- Argyle
- Arris
- Arriva
- August
- Autumn
- Avenue 33
- Avenue West End
- Avli on Atlantic
- Axess
- Axxis
- Bella Lusso
- Bow360
- Brava Encore Ovation
- Bridgeland Crossings
- Bridgeland Hill
- Calla
- Canoe
- Capella
- Castello
- Cavallo
- Centro 733
- Champagne
- Chateau La Caille
- Chocolate
- Churchill Estates
- Coco by Sarina
- Colours
- Copperwood
- Dean's Landing
- Discovery Pointe
- District
- Drake
- Duke at Mission
- Eau Claire Estates
- Eau Claire Lookout
- Eighty5Nine
- Emerald Stone
- Esquire
- Evolution
- Ezra on Riley Park
- FIRST
- First and Park
- Five West Towers
- Frontier
- Gateway at West District
- Grandview
- Harlow
- INK
- Irvine
- Kensington by Bucci
- Keynote Towers
- Konekt
- La Caille Parke Place
- Le Beau
- Le Germain
- Les Jardins
- Liberte
- Lido
- Luna
- Magna
- Mantra
- Maple
- Mark 101
- Mark on 10th
- Marquis
- Maverick at Livingston
- Mission 34
- Montana
- N3
- Next
- Noble
- Nova
- NUDE by Battistella
- Nuera
- Orange Lofts
- Orion
- Overture
- Park Point
- Parkside Estates
- Pixel
- Plaza at West District
- Point on the Bow
- Pontefino
- Prince's Island Estates
- Princeton
- Quesnay at Currie
- Radius
- Regatta
- River Grande Estates
- Riverfront Pointe
- Riverstone
- Riverwest
- Riviera on the Bow
- Sandgate
- Sage Walk
- Sasso
- Savoy
- Scarboro 17th
- Smith
- SoBow
- Solaire
- Sovereign on 17th
- Stella
- St. John's on Tenth
- Tarjan Place
- Tela
- TEN
- The Annex
- The Armory
- The Ashford
- The Banks
- The Block
- The Concord
- The Groves of Varsity
- The Guardian
- The Kenten
- The Mondrian
- The Olive
- The Park
- The Renaissance
- The Rise of Harvest Hills
- The River
- The Royal
- The Theodore
- The VIEWS
- The Westberry
- The Whitney
- Tribeca
- Union Square
- University City
- UNO
- Valmont
- Vantage Pointe
- VEN
- Verve
- Vetro
- Viridian
- Vista West
- Vivace at West 85th
- Vogue
- Walden Place
- Waterford of Erlton
- Waterfront
- Waterside at Mahogany
- Westman Village
- Wolfberry
- Xenex
- Xolo
- Contact Us
- Search MLS®
- Sellers’ Guide
- Buyers’ Guide
- About Cody & Jordan
- Blog
- Testimonials
- Downtown Calgary
- SW Calgary
- SE Calgary
- NE Calgary
- NW Calgary
- Calgary Condos
- Calgary Townhomes
- Calgary Infills
- Calgary Luxury Homes
- New Calgary Homes
- New Calgary Condos
- Acreages for Sale
- Bungalows for Sale
- Duplexes for Sale










