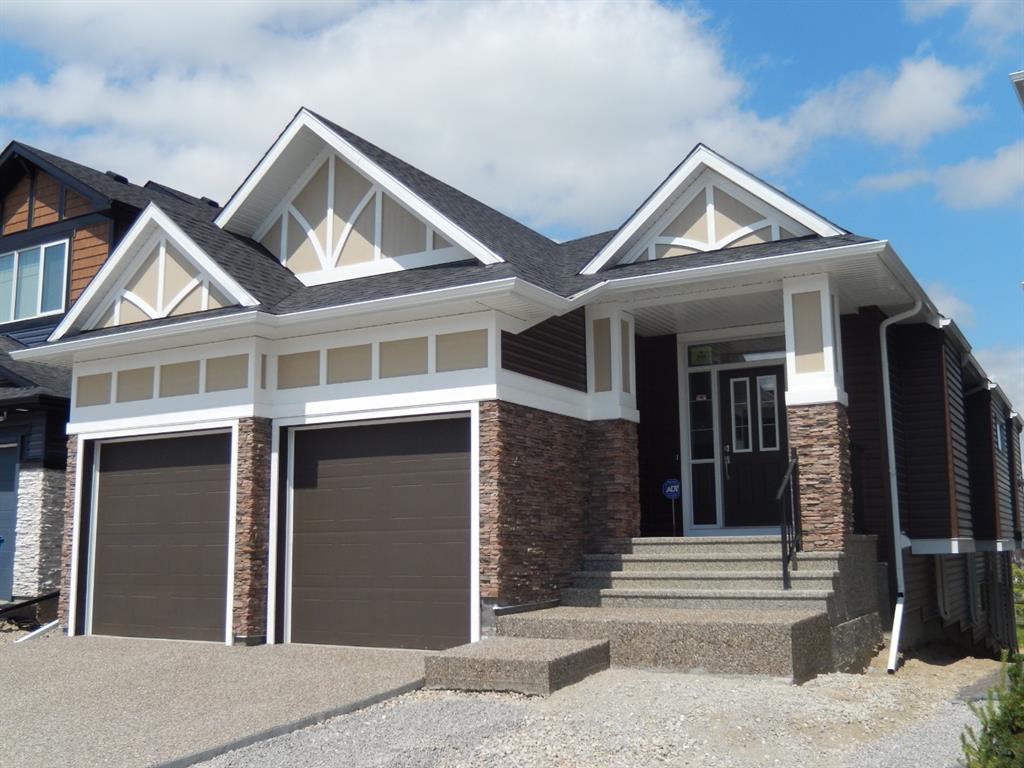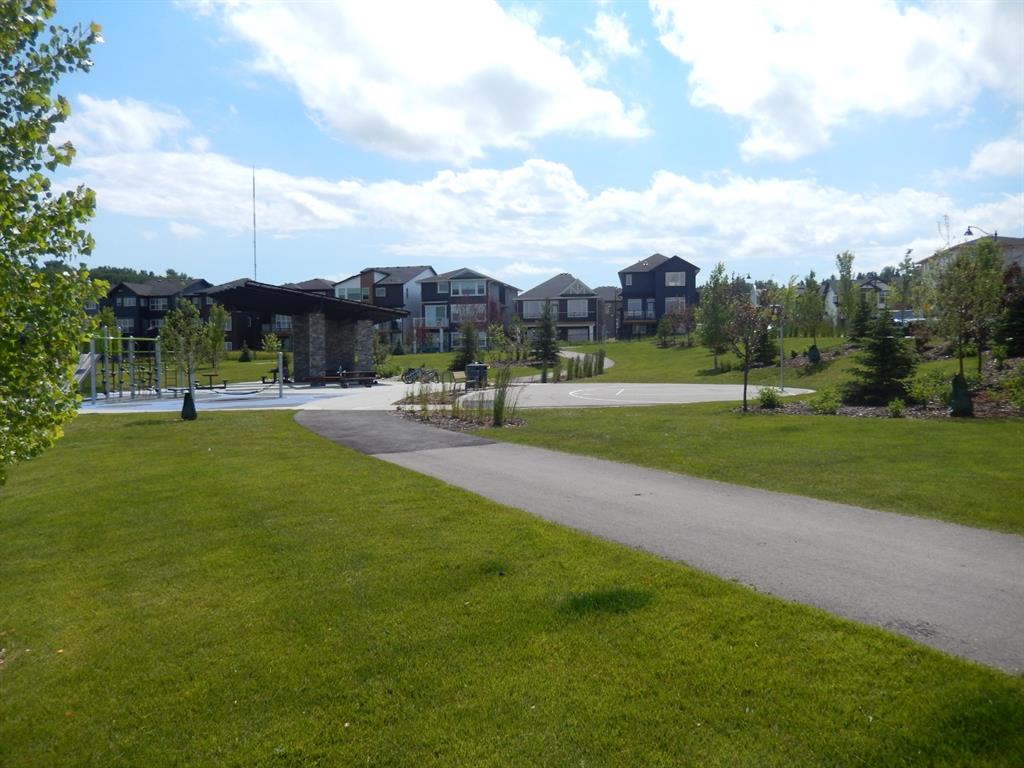Main Content
Crestmont Calgary Homes for Sale
Find a little bit of peace and escape from the big city life in Crestmont. This newer suburban community is ideally located on the west end of Calgary’s city limits and features a full spectrum of upscale real estate including condos, townhomes, and single-family properties. With nearly a third of the community dedicated towards natural landscapes and wildlife preservation, Crestmont homes are sought after by many buyers who enjoy the outdoors and frequent the foothills and mountains.
Begin your search of Crestmont Calgary homes for sale on the MLS® below. To learn more about these properties or to set up a private showing of any listing(s), contact our team of Westside real estate experts by calling the RE/MAX Calgaryism team at 403-519-0495 and we will be happy to serve you!
Homes for Sale in Crestmont, Calgary
Crestmont Real Estate Market

Sold in Crestmont
Found on the southwest brim of Calgary, Crestmont is a relaxing and peaceful foothills community many have chosen to call home – and for a good reason! Crestmont homes for sale come in a wide variety, while single-family and townhouses are the most popular type of build in the sought-after community.
Crestmont has an abundance of natural areas, playgrounds, parks, pathways and waterscapes that combine together magnificently for a very comfortable and enjoyable living experience. In fact, 30% of the neighbourhood has been dedicated by the developer for the preservation of natural areas and wildlife!
Behind this exceptionally designed neighbourhood is an experienced developer who knows the A B C’s when creating family communities. Six decades of experience has given Qualico more than enough tools to create the highly desirable neighbourhood of Crestmont that almost any family would love.
Crestmont Amenities

Central Park in Crestmont
While Crestmont homes in Calgary offer an escape from the big city life, it isn’t too far away from amenities to make living inconvenient by any means.
There are plenty of restaurants, shops and services located close by at:
- West Hills Shopping Centre
- Strathcona Square
- West Springs Village
- Aspen Landing
- Canada Olympic Park
- West Side Rec Centre
Greenwich, a new mixed-use community home to the Calgary Farmers’ Market North, is also just a short drive east on the Trans Canada Highway. The up-and-coming Osprey Hill, which also has a long list of amenities such as GoodLife, PetSmart and Dollarama.
A trip to downtown won’t take you too long either, only around 20 minutes give or take while escaping west to the foothills and the Rockies is easier done than said!
Additionally, outdoor leisure and recreation are easily found amid the beautiful rolling foothills of the Springbank Hill plateau, just south of Crestmont’s real estate. The community itself has huge swaths of land dedicated to greenspaces and parks, meaning you’ll never be short on outdoor space to enjoy family activities year-round.
Crestmont Community Association
The Crestmont Homeowners’ Association (CHOA) operates out of Crestmont Hall, a large central “town centre” like building that runs various programs such as childcare, outdoor skating, and other services, activities and events of the sort.
Dedicated to offering a higher standard of maintenance than what is offered by the City of Calgary, Crestmont homeowners will rest assured that their HOA fees are going towards family-oriented programs and support the community at large.
Annual community events include a Stampede Breakfast and Easter Bunny events, great for the whole family!
Crestmont School Designations
- Public Elementary – Belvedere-Parkway – 4631 - 85th Street NW – 403-777-6010
- Public Junior High – Thomas B. Riley – 3915 - 69th Street NW – 403-777-7260
- Public Senior High – Bowness – 4627 – 77th Street NW – 403-286-5092
- French Immersion Elementary – Varsity Acres – 4255 – 40th Street NW – 403-777-6090
- French Immersion Junior High – Branton – 2103 – 20th Street NW – 403-777-7440
- French Immersion Senior High – William Aberhart – 3009 Morley Trail NW – 403-289-2551
Learn more about Crestmont Calgary's designated schools below:
Crestmont Calgary Real Estate Agents
Are you thinking about buying a home for sale in Crestmont Calgary? Perhaps you’re wondering if now is a good time to sell your property in the area? Our team of Realtors® in Calgary with RE/MAX House of Real Estate have years of experience in helping people buy and sell Crestmont properties and would love to put their knowledge and skillset to work for you!
Contact Cody & Jordan anytime at 403-370-4008 if you have questions about current listings on the MLS® or would like us to set up a showing for you! Get a Free Property Valuation for your Crestmont Calgary home today!
We are looking forward to helping you accomplish your real estate goals!
Return to West Calgary Real Estate
Required fields are marked*
- Aspen Woods
- Christie Park
- Coach Hill
- Cougar Ridge
- Crestmont
- Currie Barracks
- Discovery Ridge
- Garrison Green
- Glamorgan
- Glenbrook
- Glendale
- Lakeview
- Lincoln Park
- North Glenmore
- Osprey Hill
- Patterson
- Rosscarrock
- Rutland Park
- Signal Hill
- Springbank Hill
- Spruce Cliff
- Stonepine
- Strathcona Park
- The Slopes
- Timberline Estates
- Trinity Hills
- Valley Ridge
- Wentworth
- West District
- West Springs
- Westgate
- Wildwood
- Contact Us
- Search MLS®
- Sellers’ Guide
- Buyers’ Guide
- About Cody & Jordan
- Blog
- Testimonials
- Downtown Calgary
- SW Calgary
- SE Calgary
- NE Calgary
- NW Calgary
- Calgary Condos
- Calgary Townhomes
- Calgary Infills
- Calgary Luxury Homes
- New Calgary Homes
- New Calgary Condos
- Acreages for Sale
- Bungalows for Sale
- Duplexes for Sale








