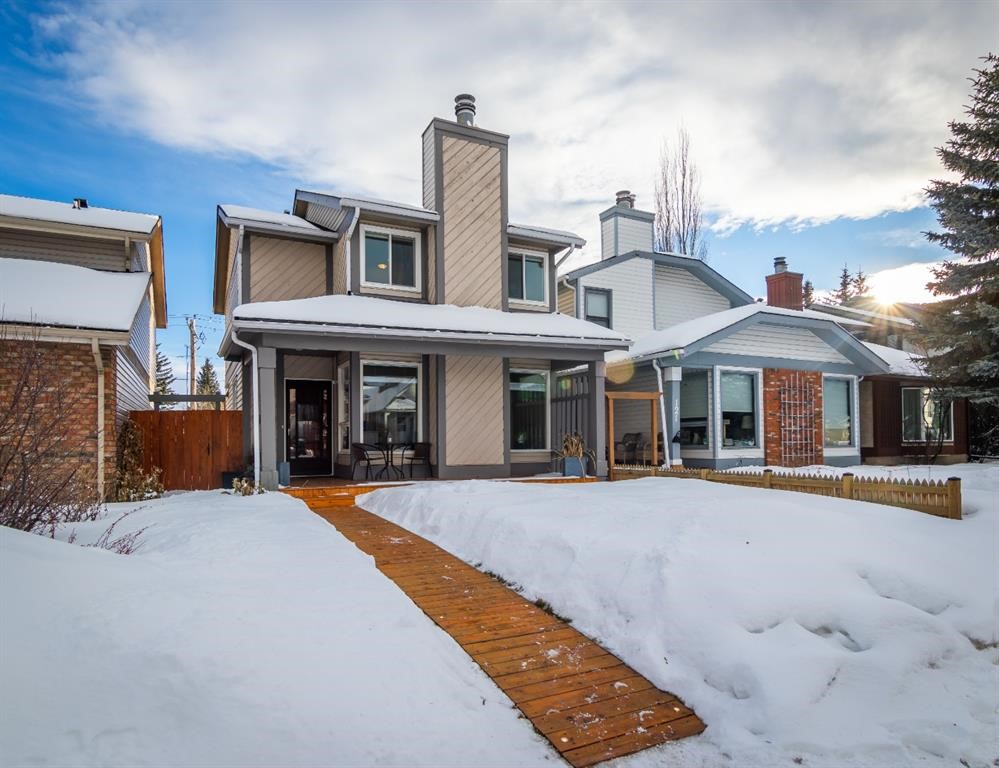Main Content
Woodbine Calgary Homes for Sale
Woodbine is a charming south Calgary community characterized with tree-lined streets and loaded with all the amenities a homeowner could wish for. Located off Anderson Road and Stoney Trail, this community is a relatively short drive to the downtown core. Woodbine real estate is defined by its numerous detached single-family homes, but also offers estate homes, semi-detached homes, and multi-family properties.
Begin your search of Woodbine Calgary homes for sale below. If you have questions about properties or would like to know more about any listing(s) below, contact an experienced REALTOR® in Calgary by calling Cody & Jordan at 403-519-0495 and we will be happy to assist you!
Woodbine Homes for Sale Calgary
Why Choose a Home in Woodbine?
- Not too close to downtown, but not too far away either
- Direct access to Fish Creek Provincial Park, one of Canada's largest urban parks
- Relatively affordable real estate versus other comparable properties
- Close to the city limits, providing easy access to the foothills and mountains
- Great access to shopping centres and main city routes
- Abundance of amenities within the neighbourhood and nearby
- Family-oriented community where families tend to stay for the long-term
Woodbine Location

Woodbine is a highly sought-after community for families due to its proximity to schools, daycares, shopping centres and recreation facilities. Established in 1979, most of the homes in the area are older construction but have undergone major renovations since.
Bordering Fish Creek Provincial Park, the neighbourhood provides residents with convenient access to over 100 kilometres of paved and unpaved pathways to explore year-round. The Bebo Grove and Shannon Terrace facilities offer easy access to the park and pathways. Enjoy your day in Fish Creek Provincial Park with family and friends using one of the many picnic areas, or barbecue and roast marshmallows on a firepit before walking along the river pathways system.
Woodbine Athletic Park is host to both soccer fields and baseball diamonds while the Woodcreek Community Association, servicing both Woodbine and its neighbouring community Woodlands, has tennis/pickleball courts, an outdoor skatepark, basketball court and skating rink.
The community of Woodbine is only a 25-minute drive to the downtown core or a 30-minute drive to Bragg Creek, allowing residents to live an urban lifestyle with the opportunity for a quick getaway. The new MAX yellow transit service equipped with heated bus shelters and reduced stops makes all your commuting in Calgary quicker and more appealing.
The new southwest ring road, also known as “Stoney Trail,” provides quick-and-easy access out to the mountains, giving residents more time doing the things they love.
Woodbine Amenities
Woodbine real estate is close to all the essential services you’ll ever need, whether that be a grocery store, bank, café, daycare, school, restaurant, or Costco.
Southcentre Mall is less than a 10-minute drive from Woodbine for all your shopping needs. Southland Leisure Centre is located only 5 minutes away, with additional recreation activities such as an indoor waterpark, wave pool, gymnasium, climbing wall and hockey arenas.
One of Calgary’s most prestigious golf courses Canyon Meadows Golf Course, home of the annual Shaw Charity Classic is only a short drive for the golfer in the family.
Other major amenities found within a matter of minutes from Woodbine homes in Calgary include:
- Tim Hortons
- Real Canadian Superstore
- Canadian Tire
- Dollar Tree
- Home Depot
- Lowe’s Home Improvement
- Save-On-Foods
- Bank of Nova Scotia
- Big Catch Sushi Bar
- Co-op Grocery & Gas Station
- Glenmore Reservoir
- North Glenmore Park
- ROckyview General Hospital
- Chinook Centre
- Walmart Super Centre
- Cardel Rec South
- Shawnessy Shopping Centre
Woodbine Schools
Families who have chosen Woodbine real estate as their home love the convenient access they have to several schools nearby. Designated public and Catholic schools for the area include:
- Woodbine School 9K-6)
- Judge School (K-6)
- John Ware School (7-9)
- E.P. Scarlett High School (10-12)
- Henry Wise Wood High School (10-12)
Learn more about the schools for this area at Calgary Board of Education and Calgary Catholic School District websites.
Woodbine Calgary Real Estate Agents
Are you browsing Woodbine homes for sale in Calgary? Perhaps you’re thinking about selling your current Woodbine property? Our team of highly experienced Realtors® in Calgary have the knowledge and skills to help guide you towards a successful transaction!
Contact Cody & Jordan with RE/MAX House of Real Estate at 403-370-4008 if you have questions or would like us to set up a showing for you! Get a Free Evaluation for your home in NW Calgary today!
We are looking forward to helping you accomplish your real estate goals!
Return to Best Calgary Homes
Required fields are marked*
- SW Condos
- SW Townhomes
- Acadia
- Alpine Park
- Bayview
- Bonavista Downs
- Braeside
- Bridlewood
- Canyon Meadows
- Cedarbrae
- Chaparral
- Deer Ridge
- Deer Run
- Diamond Cove
- Eagle Ridge
- Evergreen
- Fairview
- Fish Creek Exchange
- Haysboro
- Kelvin Grove
- Kingsland
- Lake Bonavista
- Legacy
- Maple Ridge
- Midnapore
- Millrise
- Oakridge
- Palliser
- Parkland
- Pine Creek
- Pump Hill
- Queensland
- Shawnee Slopes
- Shawnessy
- Silverado
- Silver Spruce
- Silverton
- Sirocco
- Somerset
- Southwood
- Sundance
- Walden
- Willow Park
- Wolf Willow
- Woodbine
- Woodlands
- Yorkville
- Contact Us
- Search MLS®
- Sellers’ Guide
- Buyers’ Guide
- About Cody & Jordan
- Blog
- Testimonials
- Downtown Calgary
- SW Calgary
- SE Calgary
- NE Calgary
- NW Calgary
- Calgary Condos
- Calgary Townhomes
- Calgary Infills
- Calgary Luxury Homes
- New Calgary Homes
- New Calgary Condos
- Acreages for Sale
- Bungalows for Sale
- Duplexes for Sale








