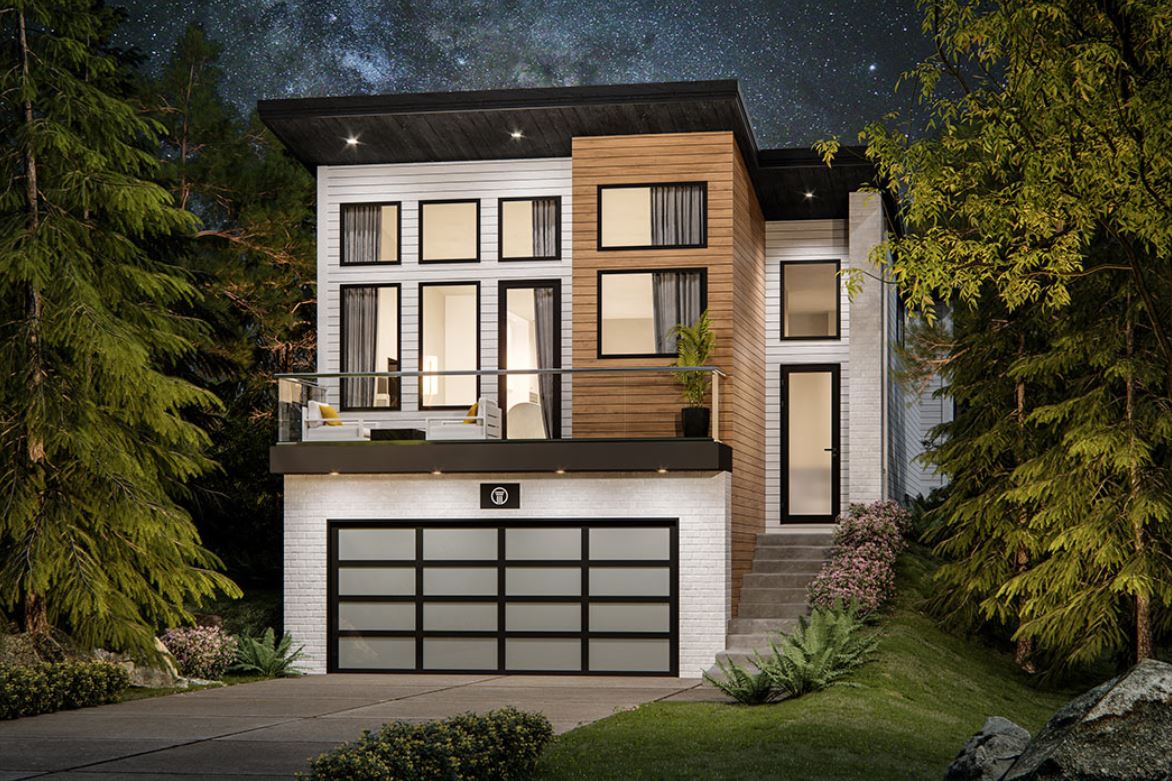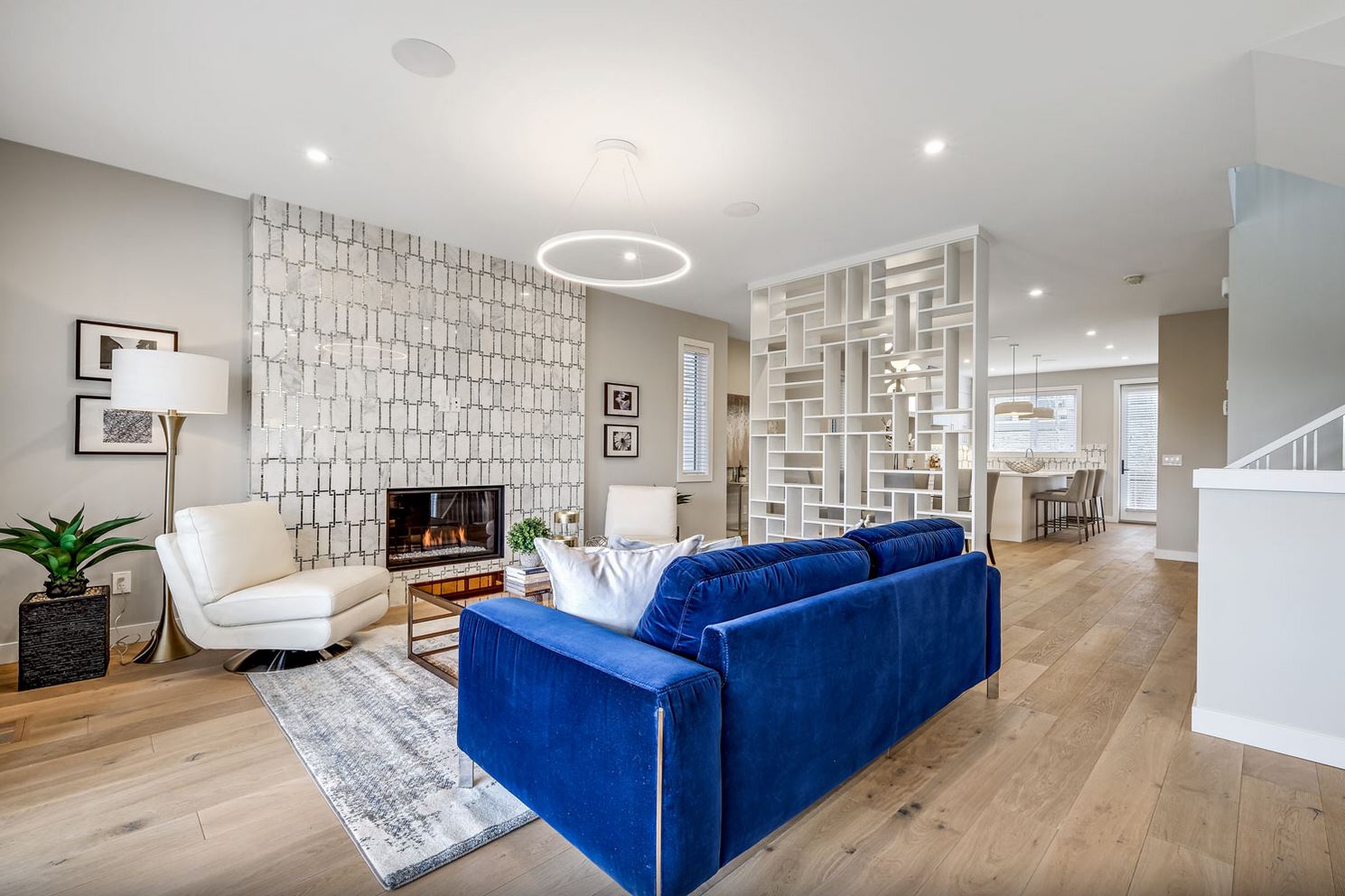Main Content
3048 85 Street SW in Calgary: A-065 Row/Townhouse for sale : MLS®# A2259282
Timberline Estates is an upscale sub-division located in the sought-after community of Springbank Hill. Developed by the award-winning Truman, the neighbourhood has a to offer owners including estate-sized valley walk-out properties and panoramic views of beautiful natural scenery and mountains to the west. The rolling foothills of the West District provide a stunning community ambiance while day-to-day amenities are just a short drive away.
Begin your search of Timberline Estates Calgary homes for sale below. To learn more about this community or to schedule a private showing of any listing(s), contact our team of experienced Realtors® by calling Cody & Jordan at 403-370-4008 and we will be happy to assist you!
Quick Facts
- Developed & Built by Truman Homes
- Luxury single-family homes
- From 1,781 to 3,435 square feet in size
- Starting from $1.25 million to $1.7 million+
- Luxury street townhouses
- From 1,482 to 2,794 square feet in size
- Starting from the $500,000s
- Quick possessions available
Homes in Timberline Estates are high-end builds by a highly reputable local builder. Truman hasn’t held back at all in this sub-division of Springbank Hill, offering luxurious single-family homes and now upscale townhouses perfect for empty nesters and move-up buyers alike.
Timberline Real Estate

Single-Family Home Rendering - Truman
Immersed in natural scenery amid the rolling foothills of the West District, Timberline real estate is a boutique collection of distinct New-York inspired brownstones and single-family homes. The latter includes custom two-story detached properties and valley walk-out estate homes.
All properties feature bespoke industry-leading custom finishes, extravagant exteriors and lavish interiors, making Timberline Estates in Calgary a truly sought-after place to live by upscale buyers.
Some of the most notable interior/exterior specifications of these single-family properties include:
- Manufactured stone or brick, vinyl and designer fibre-cement siding
- Maintenance free exteriors
- Whirlpool & Kitchen Aid appliance packages
- Designer lighting fixtures
- 9-foot main floor ceilings
- Luxury wide vinyl plank flooring
- Full height kitchen backsplash
- Carpet on stairs and in bedroom w/ 8-pound underlay
- Quartz stone countertops
Timberline Estates Amenities

Main-Floor Living Room & Kitchen - Truman
Located in the highly coveted Springbank Hill community, Timberline is just a five-minute drive from several day-to-day amenities including the 69th C-Train Station, Westside Recreation Centre, Rundle Academy, Western Academy, Aspen Landing and the up-and-coming Aspen Springs.
With dozens of restaurants, shops and services, Aspen Landing has all the amenities you could hope for, including (but not limited to):
- Safeway
- TD Bank
- HSBC
- Shoppers Drug Mart
- Starbucks
- RBC Bank
- Scotiabank
- Original Joe’s
- Mucho Burrito
- COBS Bread Bakery
- Aspen Wine & Spirits
- Clever Daycare
Timberline Estates residents also enjoy convenient access to the foothills and Rocky Mountains to the west. Bragg Creek is just 30 minutes drive, while Canmore is reachable within 45 minutes.
Timberline Estates Schools
Springbank Hill is close to several public and private schools, making it a great place for families and friends to grow and make lasting memories with one each other. Designated schools for the area include:
- Griffith Woods School – Kindergarten to Grade 9 – (Public)
- Ernest Manning High School – Grade 10 to Grade 12 – (Public)
- Guardian Angel – Elementary (Catholic)
- Michael/St. Gregory – Junior High (Catholic)
- Mary’s – High School (Catholic)
For more information on designated schools, please see:
Springbank Hill Real Estate Agents
Are you thinking about buying a home in Timberline Estates? Perhaps you’re thinking about selling your property in the area? Our team of Realtors® in Calgary with RE/MAX House of Real Estate have years of experience in helping people buy and sell luxury properties across the city and would love to put their knowledge and skillset to work for you!
Contact Cody & Jordan anytime at 403-370-4008 if you have questions about current listings on the MLS® or would like us to set up a showing for you! Get a Free Property Evaluation for your Timberline Estates home in Calgary today!
We are looking forward to helping you accomplish your real estate goals!
Return to West Calgary Real Estate
Required fields are marked*
- Aspen Woods
- Christie Park
- Coach Hill
- Cougar Ridge
- Crestmont
- Currie Barracks
- Discovery Ridge
- Garrison Green
- Glamorgan
- Glenbrook
- Glendale
- Lakeview
- Lincoln Park
- North Glenmore
- Osprey Hill
- Patterson
- Rosscarrock
- Rutland Park
- Signal Hill
- Springbank Hill
- Spruce Cliff
- Stonepine
- Strathcona Park
- The Slopes
- Timberline Estates
- Trinity Hills
- Valley Ridge
- Wentworth
- West District
- West Springs
- Westgate
- Wildwood
- Contact Us
- Search MLS®
- Sellers’ Guide
- Buyers’ Guide
- About Cody & Jordan
- Blog
- Testimonials
- Downtown Calgary
- SW Calgary
- SE Calgary
- NE Calgary
- NW Calgary
- Calgary Condos
- Calgary Townhomes
- Calgary Infills
- Calgary Luxury Homes
- New Calgary Homes
- New Calgary Condos
- Acreages for Sale
- Bungalows for Sale
- Duplexes for Sale








