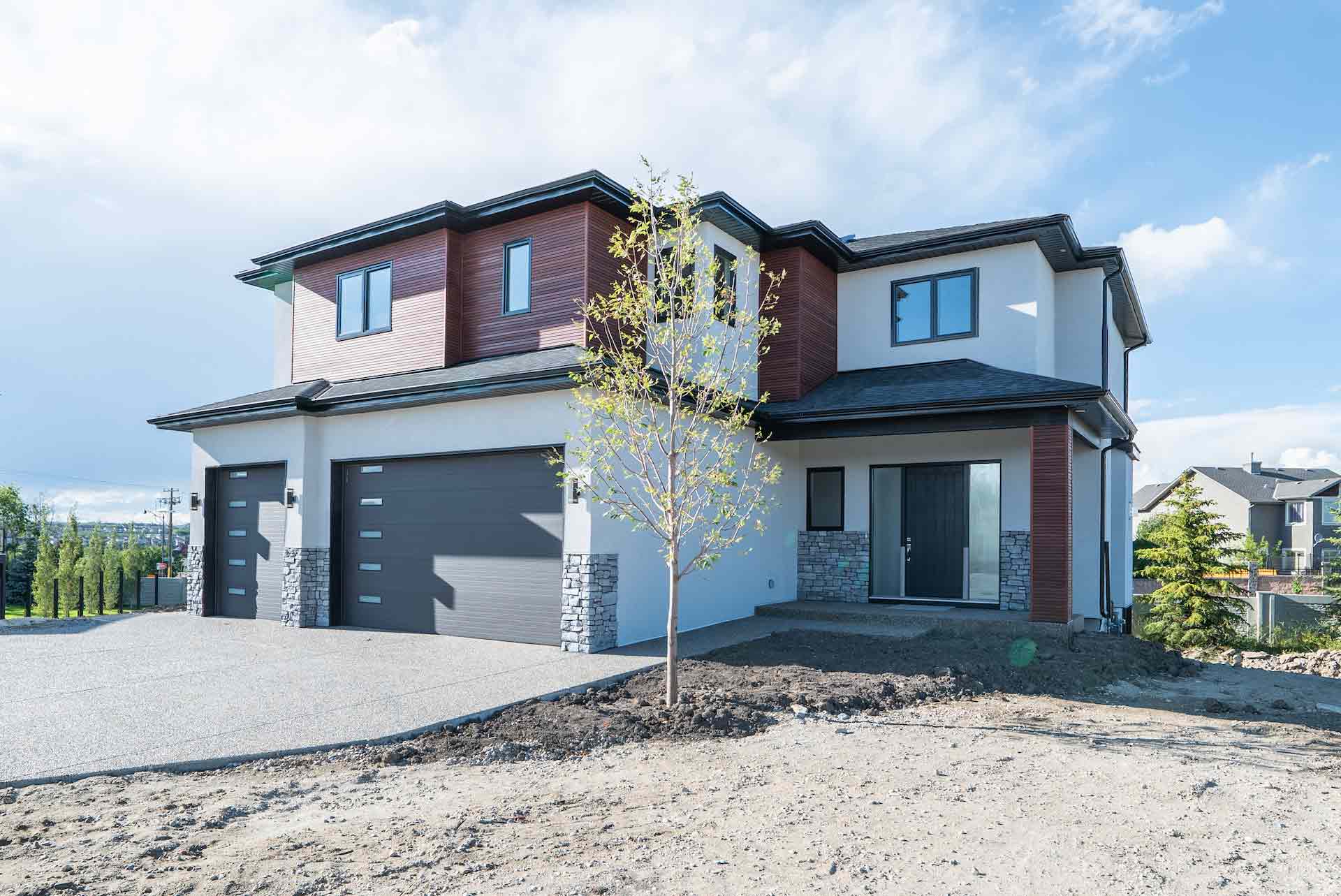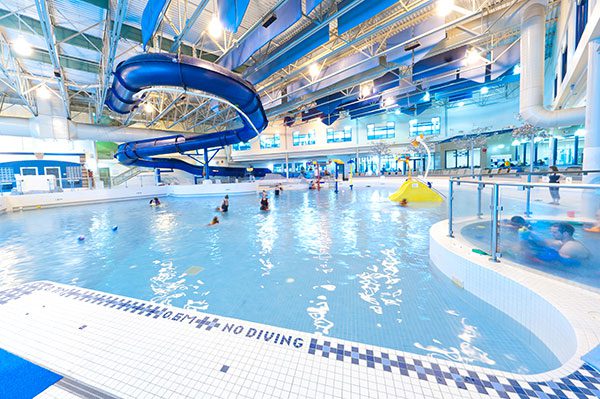Main Content
217 Spring Creek Circle in Calgary: Springbank Hill Detached for sale : MLS®# A2188291
Springbank Hill is an upscale community found in Calgary's highly desirable West District. Established in 1999, this area has a diverse real estate portfolio, but is home to mostly semi-estate and estate single-family homes ranging in varying construction dates and designs. Today several new luxury sub-divisions are taking shape in the area such as Elveden Park, featuring private luxury villas designed to impress.
Begin your search of Springbank Hill homes for sale in Calgary on the MLS® below. Contact our team of professional REALTORS® with RE/MAX House of Real Estate anytime at 403.519.0495 if you would like to set up a private showing of any listing(s) below or have questions about these properties, and we will be happy to assist you!
Springbank Hill Real Estate Market

Home in Elveden Park
Most Springbank Hill homes for sale are built on an escarpment that slopes downward from the northeast to the southwest. This terrain gives many properties spectacular views of the rolling foothills and the Rocky Mountains to the west, including breathtaking sunsets on nights with clear skies. It plays a significant role in why many affluent homeowners choose this popular West District community as their home.
The community is home to many semi-estate and estate luxury homes, many of which are custom-built with a layout and design that takes full advantage of the mountain views. New subdivisions like Elveden Park and Elveden Court feature detached luxury properties with all the bells and whistles you would expect from a high-end subdivision in the sought-after Springbank Hill community.
Timberline Estates is yet another high-end sub-division in the area. Built by Truman Homes, these million dollar homes are sought-after by many urban professionals looking to enjoy a Westside lifestyle.
Initially, the neighbourhood was home to acreages, but today these have been incorporated into the community and are part of why it is home to a wide range of real estate. Located just north of Discovery Ridge, residents can conveniently access the Westside Shopping Centre, Griffith Woods, and the Westside Recreation Centre.
Springbank Hill Location & Amenities

Springbank Hill’s brim of the city location doesn’t mean a lack of nearby amenities. Calgary’s Westside provides residents with quick-and-easy access to several shopping centres just a few minutes away, including:
- Aspen Landing
- Strathcona Square
- West Market Square
- West Springs Village
- West LRT C-Train
- Westside Recreation Centre (top right)
Westbrook and Chinook Malls are also not far and are reachable via Bow, Sarcee and Glenmore Trails. These routes provide convenient access to other parts of the city, while 17th Avenue SW and Township Road 241 routes provide easy access to the foothills and beyond.
The Westside Recreation Centre – a short drive away from any home in Springbank Hill – provides residents with access to state-of-the-art fitness facilities, sports arenas, gymnasiums, healthcare services and more! Also see:
Springbank Hill Designated Schools
Springbank Hill residents have access to nearby schools and education, including the recently built public school Griffith Woods which serves students from kindergarten to grade nine.
Designated schools for varying programs include:
- Griffith Woods Elementary & Junior High (public)
- Ernest Manning High (public)
- Guardian Angel Elementary (Catholic)
- St. Michael Elementary / Junior High (Catholic)
- St. Gregory Junior High (Catholic)
- St. Mary’s High School (Catholic)
Nearby private schools:
- Webber Academy (private)
- Calgary Academy (private)
- EDGE School for Athletes (private)
- Rundle College Jr. Sr. High School (private)
- Calgary French & International School (private)
- Step-by-Step Montessori Preschool (private)
Learn more about Springbank Hill schools below:
- Calgary Board of Education (CBE)
- Calgary Catholic School District (CCSD)
- Calgary French Immersion Schools (CBE)
Springbank Hill Calgary Real Estate Agents
Are you planning on buying a home for sale in Springbank Hill, Calgary, or maybe you are wondering if now is a good time to sell your property in the area? Our team of Realtors® in Calgary with RE/MAX House of Real Estate have years of experience helping people buy and sell properties in the West District and would love to put their knowledge and skillset to work for you!
Contact the Calgaryism Team anytime at 403-519-0495 if you have questions about current listings on the MLS® or would like us to set up a showing for you! Get a Free Property Valuation for your Springbank Hill home in Calgary today!
We are looking forward to helping you accomplish your real estate goals!
Return to West Calgary Real Estate
Required fields are marked*
- Aspen Woods
- Christie Park
- Coach Hill
- Cougar Ridge
- Crestmont
- Currie Barracks
- Discovery Ridge
- Garrison Green
- Glamorgan
- Glenbrook
- Glendale
- Lakeview
- Lincoln Park
- North Glenmore
- Osprey Hill
- Patterson
- Rosscarrock
- Rutland Park
- Signal Hill
- Springbank Hill
- Spruce Cliff
- Stonepine
- Strathcona Park
- The Slopes
- Timberline Estates
- Trinity Hills
- Valley Ridge
- Wentworth
- West District
- West Springs
- Westgate
- Wildwood
- Contact Us
- Search MLS®
- Sellers’ Guide
- Buyers’ Guide
- About Cody & Jordan
- Blog
- Testimonials
- Downtown Calgary
- SW Calgary
- SE Calgary
- NE Calgary
- NW Calgary
- Calgary Condos
- Calgary Townhomes
- Calgary Infills
- Calgary Luxury Homes
- New Calgary Homes
- New Calgary Condos
- Acreages for Sale
- Bungalows for Sale
- Duplexes for Sale








