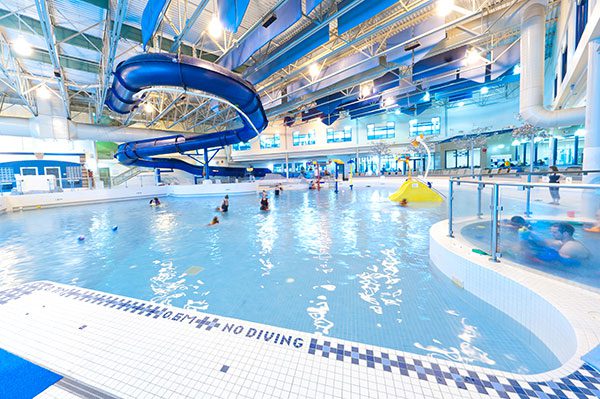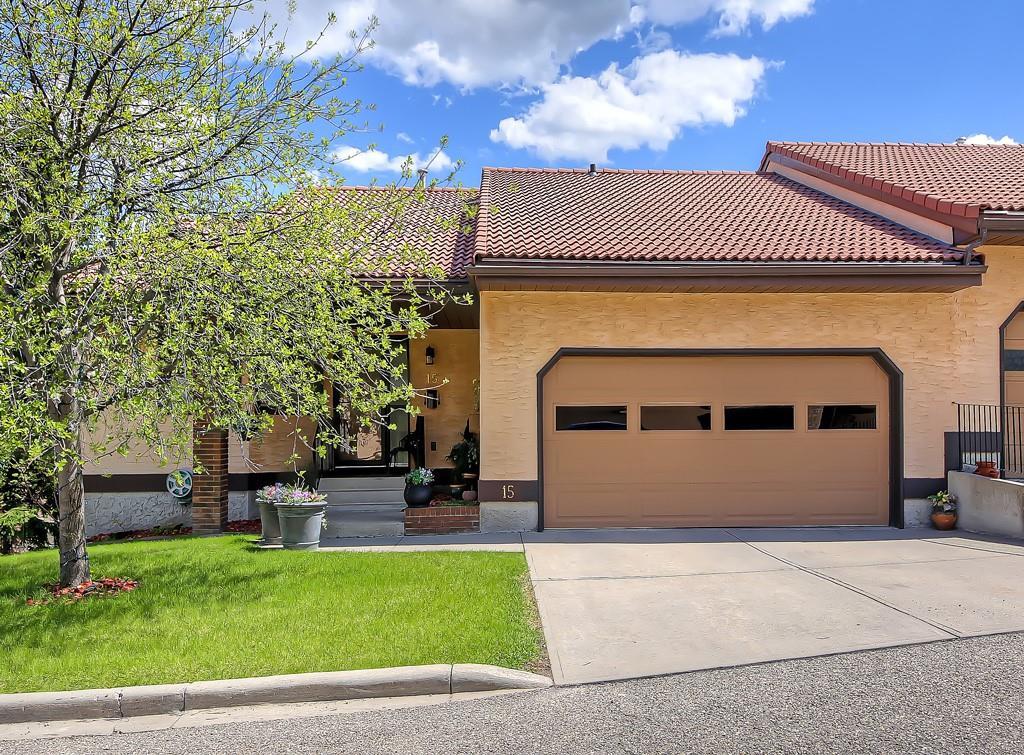Main Content
38 Strathridge Crescent SW in Calgary: A-051 Detached for sale : MLS®# A2260846
Strathcona Park is an upscale neighbourhood found in the West Calgary District. Established in 1980, it is home to properties ranging in construction date from the late 1970s all the way up to the mid-2000s as subdivisions paved the way for newer and more luxurious properties later on in its history.
Begin your search of Strathcona Park Calgary homes for sale on the MLS® below. Contact us anytime at 403.519.0495 if you would like to set up a private showing for any listing(s) below or have questions and our team of professional REALTORS® will be happy to assist you!
Why Buy a House in Strathcona Park?
- Ample outdoor green space and parks, great for outdoor leisure and recreation + walking dogs
- A relatively short drive to downtown via Bow Trail or 17th Avenue SW, perfect for urban professionals
- West end of the city, making it easy to get to and from the Rocky Mountains
- Close to a full spectrum of public, private, Catholic, French immersion and other schools
- Close to many shopping centres including Strathcona Square, West Hills and 85th Street SW
Strathcona Park Real Estate Market
Established in 1980, Strathcona Park didn’t develop to its full potential until the mid-2000s which is why there are several more recently built homes within the neighbourhood.
Like Signal Hill, many properties in the area follow the popular design style of the late 1990s and early 2000s with stucco exteriors, while others have been renovated inside and out by their respective homeowners.
Strathcona Park’s newer subdivisions are closer 85th Street SW and the borders of Aspen Woods. Just like other Westside communities, Strathcona Park is a place where many families tend to stay for the long term because of the general appeal of the area and all that it has to offer.
Strathcona Park Location & Amenities
Strathcona Square is one strip mall found directly within Strathcona Park. It is home to Sobeys, Sobeys Liquor, RBC Bank and a few other businesses. Other nearby amenity resources include:
- Aspen Landing
- Strathcona Square
- West Market Square
- West Springs Village
- West C-Train LRT Stations
- Westside Recreation Centre (top right)
The Westhills Shopping Centre is home to approximately 50 different restaurants, shops and services while Chinook Mall and Westbrook Mall are easily reached using nearby routes.
Glenmore Trail, Bow Trail, Stoney Trail and Sarcee Trail provide quick-and-easy access to other parts of Calgary, while Old Banff Coach Road and Township Road 241 via 85th Street SW allow for convenient access to the foothills and Rocky Mountains. Also see:
Strathcona Park Schools
One of the reasons why many families choose to stay for the long term in Strathcona Park homes is the abundance of schools – private, public, catholic, etc. – found within a few minutes drive.
Designated schools for varying programs include:
- Dr. Roberta Bondar Elementary (public)
- Olympic Heights Elementary (public)
- Vincent Massey Junior High (public)
- Ernest Manning High (public)
- John W. Costello Elementary (Catholic)
- Guardian Angel Elementary (Catholic)
- St. Michael / St. Gregory Junior High (Catholic)
- St. Mary’s High (Catholic)
Nearby Private Schools:
- Calgary French & International School (private)
- Step-by-Step Montessori Preschool (private)
- Rundle College Jr. Sr. High School (private)
- Webber Academy (private)
- Calgary Academy (private)
- Edge School for Athletes (private)
Learn more about Strathcona Park schools below:
- Calgary Board of Education (CBE)
- Calgary Catholic School District (CCSD)
- Calgary French Immersion Schools (CBE)
Strathcona Park Real Estate Agents
Are you planning on buying a house for sale in Strathcona Park, Calgary, or maybe are wondering if now is a good time to sell your property in the area? Our team of Realtors® in Calgary with RE/MAX House of Real Estate have years of experience helping people buy and sell properties in the West District and would love to put their knowledge and skillset to work for you!
Contact the Calgaryism Team anytime at 403-519-0495 if you have questions about current listings on the MLS® or would like us to set up a showing for you! Get a Free Property Valuation for your Strathcona Park home in Calgary today!
We are looking forward to helping you accomplish your real estate goals!
Return to West Calgary Real Estate
Required fields are marked*
- Aspen Woods
- Christie Park
- Coach Hill
- Cougar Ridge
- Crestmont
- Currie Barracks
- Discovery Ridge
- Garrison Green
- Glamorgan
- Glenbrook
- Glendale
- Lakeview
- Lincoln Park
- North Glenmore
- Osprey Hill
- Patterson
- Rosscarrock
- Rutland Park
- Signal Hill
- Springbank Hill
- Spruce Cliff
- Stonepine
- Strathcona Park
- The Slopes
- Timberline Estates
- Trinity Hills
- Valley Ridge
- Wentworth
- West District
- West Springs
- Westgate
- Wildwood
- Contact Us
- Search MLS®
- Sellers’ Guide
- Buyers’ Guide
- About Cody & Jordan
- Blog
- Testimonials
- Downtown Calgary
- SW Calgary
- SE Calgary
- NE Calgary
- NW Calgary
- Calgary Condos
- Calgary Townhomes
- Calgary Infills
- Calgary Luxury Homes
- New Calgary Homes
- New Calgary Condos
- Acreages for Sale
- Bungalows for Sale
- Duplexes for Sale









