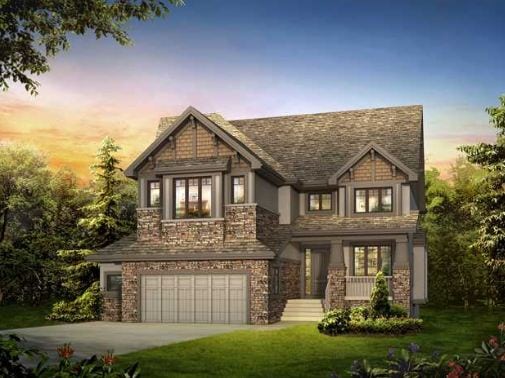Main Content
23 WEST COACH Manor SW in Calgary: West Springs Row/Townhouse for sale : MLS®# A2233900
Wentworth is an upscale community found in the sought-after West District of Calgary. Host to a handful of subdivisions, Wentworth's real estate portfolio has grown over the years to include everything from condos to estate luxury homes. Residents of this neighbourhood enjoy short driving times to the downtown Calgary core, while being on the edge of the city which allows for a quick commute westward to the Rocky Mountains and beyond.
Begin your search of Wentworth Calgary homes for sale below. If you have questions or want to set up a private showing of any listing(s), contact our team of experienced Realtors® by calling Cody & Jordan at 403-370-4008 anytime and we'll be happy to help!
Wentworth Location
Wentworth homes for sale are ideally situated about 15 minutes away from the downtown business core in the beautiful setting of the West District.
Built amid rolling foothills split by ravines and creeks with aspen grove cover, Wentworth / West Springs is a choice area for urban professionals who prefer living in detached homes close to the mountains but also not too far from work in the city centre.
Escape to the mountains in just minutes when living in the West Springs area via Old Banff Coach Road, Stoney Trail or 17th Avenue SW. Outdoor recreational enthusiasts will love being able to beat all the city traffic when heading out to the mountains for the day or weekend when living in a home in Wentworth.
Wentworth Real Estate
Wentworth consists of several subdivisions found on both the east and west sides of 85th Street SW. While the area is home to a diverse real estate portfolio with newer condos and townhomes rounding out its profile, you'll find luxury homes in three areas including Wentworth Estates, The Willows of Wentworth and Wexford Estates:
- Wentworth Estates – Luxury semi to full estate homes on large lots
- The Willows of Wentworth – Unique luxury estate homes area built on considerable lot sizes
- Wexford Estates – An extension of Wentworth Estates featuring luxury estate homes with ravine and mountain views plus unique architectural controls to make sure no two properties are the same
Wentworth Amenities
Wentworth residents can find almost everything they need at one of these three nearby shopping centres including West Springs Village, Aspen Landing and Strathcona Square. Find everything from fast food to grocers to upscale dining to department stores!
The community's location gives residents ample access to a long list of outdoor parks and pathways stretching westward into Springbank. Canada Olympic Park is north of the community and is within walking distance, while West Side Recreation Centre is a few minutes southbound.
Most neighbourhoods in the area also have extensive ravine park and pathway systems for added fun and outdoor leisure / recreational opportunities.
Wentworth Schools
- Elementary – West Springs Elementary - found within West Springs
- Junior High – Vincent Massey - found off of 45th Street SW
- Senior High – Ernest Manning - found off of 69th Street SW
- Private School - St. Joan of Arc – Calgary Catholic School in West Springs for kindergarten to grade nine. Hockey Canada Skills Academy also operates out of St. Joan of Arc for grades seven to nine. For those looking to put their kids into a junior high program that maximizes their hockey skill development while receiving only the best education, Hockey Canada Skills Academy is the right way to go.
Check out the designated CBE public schools and CCSD Catholic schools for West Springs today.
Wentworth Real Estate Agents
Are you thinking about buying a home in Wentworth? Are you wondering if now is a good time to sell your property in the area? Our team of Realtors® in Calgary with RE/MAX House of Real Estate have years of experience in helping people buy and sell West Springs real estate and would love to put their knowledge and skillset to work for you!
Contact Cody & Jordan with RE/MAX House of Real Estate anytime at 403.370.4008 if you have questions or would like us to set up a showing for you! Get a Free Property Evaluation for your Wentworth home in Calgary today!
We are looking forward to helping you accomplish your real estate goals!
Return to Calgary West District Real Estate.
Required fields are marked*
- Aspen Woods
- Christie Park
- Coach Hill
- Cougar Ridge
- Crestmont
- Currie Barracks
- Discovery Ridge
- Garrison Green
- Glamorgan
- Glenbrook
- Glendale
- Lakeview
- Lincoln Park
- North Glenmore
- Osprey Hill
- Patterson
- Rosscarrock
- Rutland Park
- Signal Hill
- Springbank Hill
- Spruce Cliff
- Stonepine
- Strathcona Park
- The Slopes
- Timberline Estates
- Trinity Hills
- Valley Ridge
- Wentworth
- West District
- West Springs
- Westgate
- Wildwood
- Contact Us
- Search MLS®
- Sellers’ Guide
- Buyers’ Guide
- About Cody & Jordan
- Blog
- Testimonials
- Downtown Calgary
- SW Calgary
- SE Calgary
- NE Calgary
- NW Calgary
- Calgary Condos
- Calgary Townhomes
- Calgary Infills
- Calgary Luxury Homes
- New Calgary Homes
- New Calgary Condos
- Acreages for Sale
- Bungalows for Sale
- Duplexes for Sale









