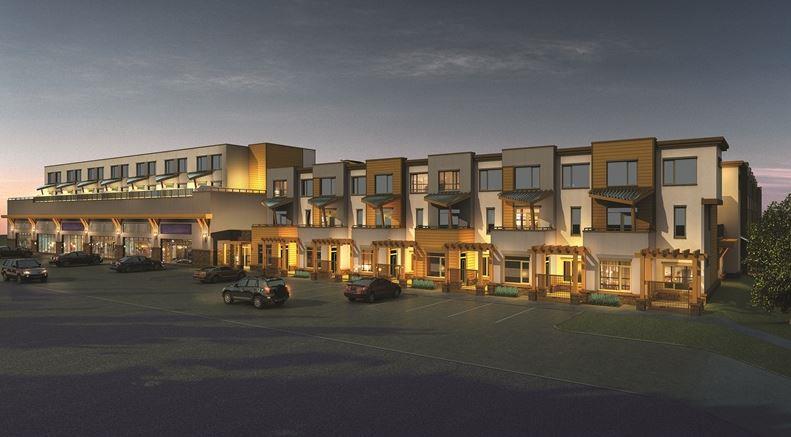Main Content
Eighty5Nine Calgary Condos & Townhomes for Sale
Eighty5Nine is a condo and townhome development located in the sought-after community of West Springs. Developed by Vertical Properties, the upscale multi-family project was completed in 2014 and is host to several ground-floor retail spaces that face towards 85th Street SW.
Begin your search of Eighty5Nine Calgary condos and townhomes for sale below. If you have questions about any of these listings or want to set up a private showing, get in touch with an experienced Calgary REALTOR® by calling Cody & Jordan anytime at 403-370-4008 and we will be happy to assist you!
Eighty5Nine Condos & Townhomes for Sale
Quick Facts
- Developed by Vertical Properties LP
- Completed in 2014
- 84 condo and townhome units
- From 1 to 2.5 bedrooms
- Up to 9-foot standard ceilings
- Convenient access to restaurants, shops and services
- Bottom-floor retail shops on west-end
- Private balcony and patios
- One parking stall included per unit
Eighty5Nine Calgary is a luxury condo and townhouse development in the sought-after West District part of town.
As a multi-family project, this upscale project offers residents the opportunity to live a lock-and-leave lifestyle with quick-and-easy access to nearby amenities, recreation, and of course, the mountains to the west.
Open-concept floor plans spanning anywhere from the high 500s to more than 1,500 square feet in size and have high-quality finishes.
Eighty5Nine Location

Located in the West District, Eighty5Nine Calgary puts residents near multiple shopping centres, schools and indoor/outdoor recreation facilities. Find several restaurants, shops and services along 85th Street SW including those at Aspen Landing just a few minutes to the south.
St. Michael’s Catholic Church is within walking distance and a few minutes to the north, while West Springs Elementary, St. Joan of Arch and Webber Academy are just a few of the schools found nearby when living at Eighty5Nine in Calgary.
The Rocky Mountains to the west are also easy to get to when living in the West District, especially along 85th Street SW. Old Banff Coach Road takes you directly to the Trans Canada Highway, while Springbank Road provides direct access to areas like Bragg Creek and Kananaskis Country.
Eighty5Nine Real Estate
Inside of Eighty5Nine Calgary you’ll find upscale features and finishings throughout. Floor plans range anywhere from 569 to around 1,500 square feet and come in a variety of styles including condos and modern flats to townhomes and more.
The most notable interior specifications include (but are not limited to):
- Quartz countertops throughout
- Stainless steel appliances
- Designer lighting fixtures
- Modern flat-panel cabinetry
- Italian plumbing
- High-end Hartford Sandoval ceramic tile
Eighty5Nine Amenities
Eighty5Nine’s location is highly appealing for those looking to live a convenient lifestyle with all the amenities you could ever ask for close to home.
As mentioned above, shopping areas like West Springs Landing and Aspen Landing both are home to dozens of retailers and services including (but not limited to):
- Co-op Grocery, Gas & Liquor
- Walmart
- Safeway Grocery
- TD Bank
- Scotiabank
- Brekkie Restaurant
- Boston Pizza
- Mercato West
- Starbucks
- The Chopped Leaf
Westside Recreation Centre and WinSport’s Canada Olympic Park are also found close to Eighty5Nine, providing residents with ample access to sports and leisure activities.
Meanwhile, the 69th Street West C-Train allows for easy travelling to and from the city centre + other parts of Calgary.
Calgary Real Estate Tips & Guides
West Springs Condo Specialists
Browsing Eighty5Nine Calgary condos and townhomes for sale? Thinking about selling your current property at this development? Our team of highly experienced Realtors® have the knowledge and skillset to help guide you towards a successful transaction in today's dynamic market!
Contact Cody & Jordan with RE/MAX House of Real Estate at 403-519-0495 if you have questions or would like us to set up a showing for you! Get a Free Property Evaluation for your condo or townhome at Eighty5Nine in Calgary today!
We are looking forward to helping you accomplish your real estate goals!
Return to Calgary Condos for Sale.
Required fields are marked*
- Aspen Woods
- Christie Park
- Coach Hill
- Cougar Ridge
- Crestmont
- Currie Barracks
- Discovery Ridge
- Garrison Green
- Glamorgan
- Glenbrook
- Glendale
- Lakeview
- Lincoln Park
- North Glenmore
- Osprey Hill
- Patterson
- Rosscarrock
- Rutland Park
- Signal Hill
- Springbank Hill
- Spruce Cliff
- Stonepine
- Strathcona Park
- The Slopes
- Timberline Estates
- Trinity Hills
- Valley Ridge
- Wentworth
- West District
- West Springs
- Westgate
- Wildwood
- Contact Us
- Search MLS®
- Sellers’ Guide
- Buyers’ Guide
- About Cody & Jordan
- Blog
- Testimonials
- Downtown Calgary
- SW Calgary
- SE Calgary
- NE Calgary
- NW Calgary
- Calgary Condos
- Calgary Townhomes
- Calgary Infills
- Calgary Luxury Homes
- New Calgary Homes
- New Calgary Condos
- Acreages for Sale
- Bungalows for Sale
- Duplexes for Sale








