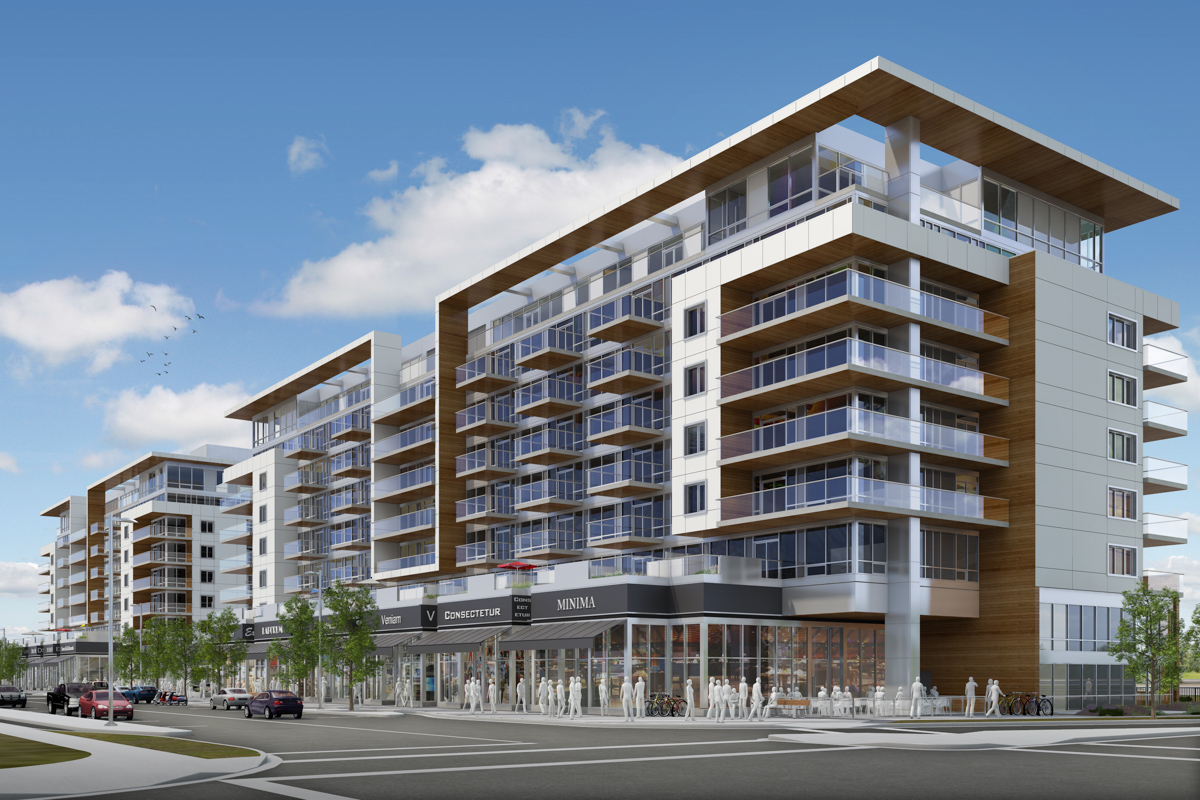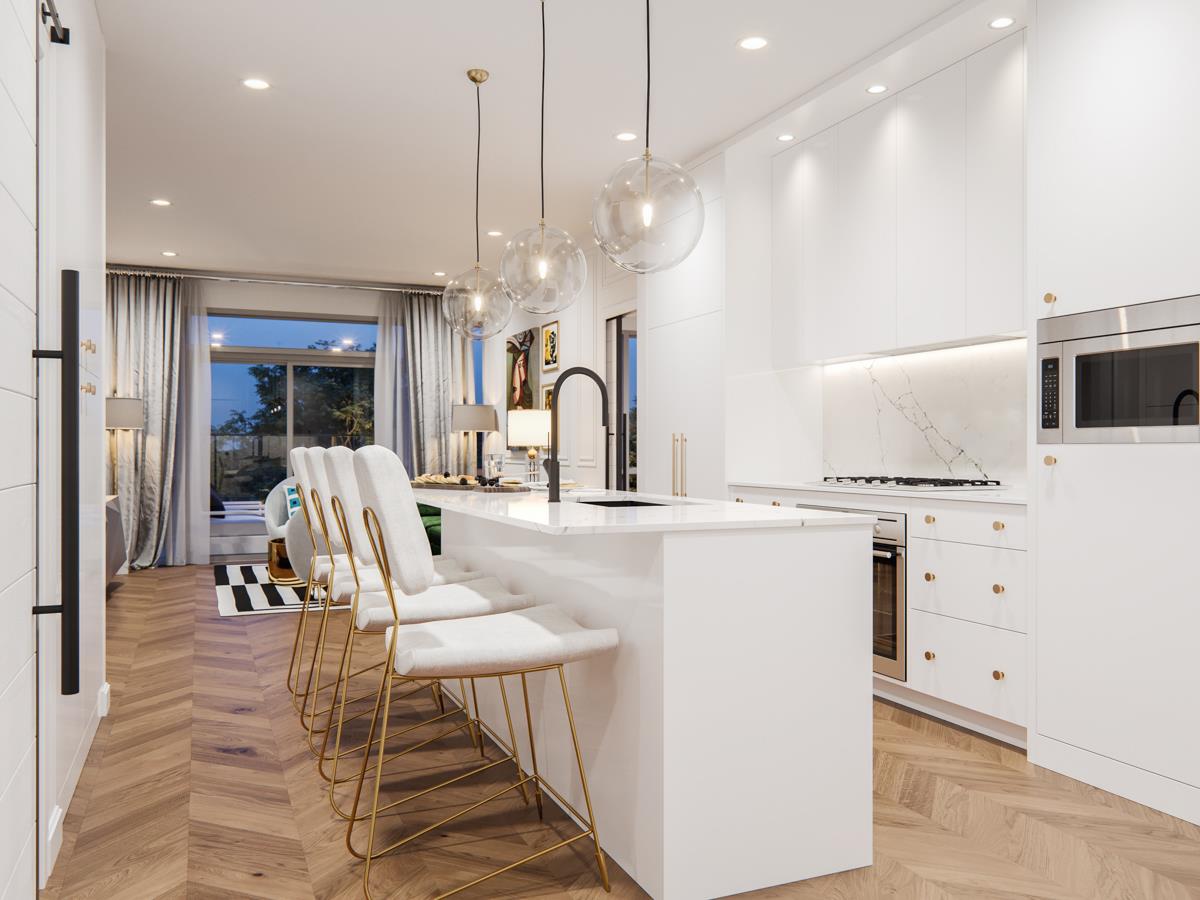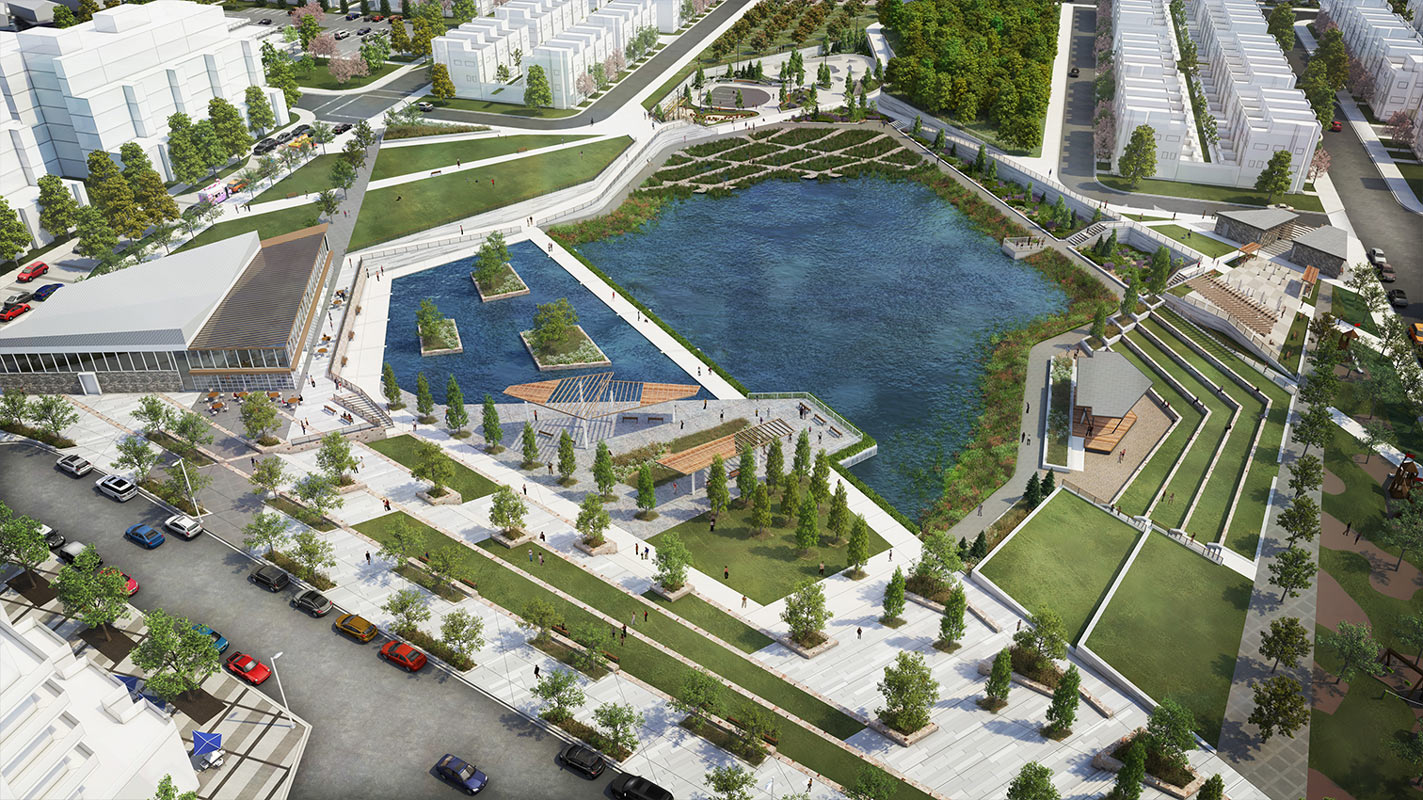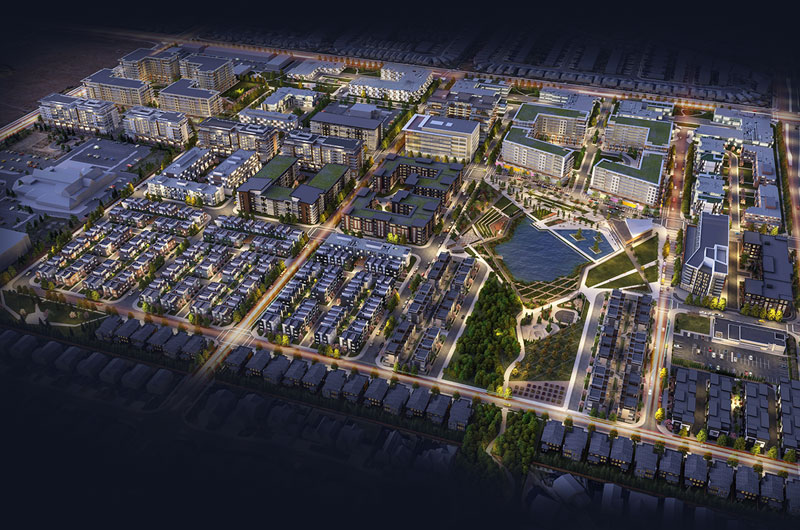Main Content
206 8505 Broadcast Avenue SW in Calgary: West Springs Apartment for sale : MLS®# A2268179
The Gateway is a multi-phase condo complex found in Calgary's highly sought-after westside area in an up-and-coming mixed-use community of the West District. Developed by the award-winning Truman Homes, The Gateway at West District boasts one-to-three-bedroom units with open-concept floor plans, 9-foot standard ceilings, custom quartz countertops and designer appliances to name a few.
To learn more about the Gateway West District condos for sale in Calgary or to schedule a private showing of a listing below, contact Cody and Jordan, experienced REALTORS® and condominium specialists with RE/MAX House of Real Estate at 403.370.4008 anytime and we will be happy to serve you!
Gateway West District Condo Listings in Calgary
QUESTIONS ABOUT WEST DISTRICT REAL ESTATE?
Get the best advice on The Gateway at West District condos for sale or other buildings in this exciting community from a team of highly experienced Realtors today!
Gateway West District Location
The West District is by far one of the most exciting new mixed-use communities underway in Calgary. Located in the sought-after West area of the city, residents will have quick-and-easy access to restaurants, shops and services found along its main amenity corridor called “Broadcast Avenue.”
Once complete, the neighbourhood will also feature a central park with an amphitheatre for concerts and festivals in the summer, and ice hockey and other related activities in the winter. Huge 20-foot sidewalks and paved pathways in every which direction will serve to connect families in the community with one another.
Gateway West District condos are ideally situated about 15 minutes from downtown, perfect for the urban professional looking to live a suburban lifestyle but has a busy schedule in the city centre. Outdoor enthusiasts also have the opportunity to escape west of the city to the foothills and mountains without any traffic via Old Banff Coach Road or Springbank.
Gateway West District Amenities
Residents living in Gateway West District condos also have on-foot access to bottom-floor amenities in addition to a handful of strip malls along 85th Street SW, where you’ll find the following businesses:
- Boston Pizza
- My Favorite Ice Cream Shop
- Towa Sushi
- TD Canada Trust
- Orangetheory Fitness
- Mercato West
- Shoppers Drug Mart
- Blanco Cantina
- Una on 85th
- 722 World Bier Haus
- Jerusalem Shawarma
- Ace Liquor
More amenities await further south on 85th including Aspen Landing, a Co-op Grocery Store, and the reputed Westside Recreation Centre which is undoubtedly one of the best indoor rec. centres in Calgary. Life is convenient, to say the least, when living at this recently completed condominium in the West District.
Gateway West District Real Estate
Truman Homes is known for a quality product through-and-through, and will not disappoint with their design specs and floorplans at The Gateway in the West District. Features include:
- Concrete construction
- Energy-efficient design
- Maintenance-free exteriors
- Secured, heated underground parking
- Full height custom quartz stone backsplash
- Custom quartz counters
- Gas cooktop stoves
- Custom floor-to-ceiling kitchen cabinetry
- Designer stainless steel appliance packages
- In-suite washer and dryer
- Glass showers with custom tile
- Spacious balconies
Gateway - Residences
The Residences at Gateway are all single-level floor plans with spacious open-concept layout. Balconies are sprawling while additional layout options to change a den into a bedroom or convert it into more living space, for example, are available.
The two-bedroom floor plans are numerous and range dramatically in price and size. Upon review, these units offer the most flexibility when compared to the one and three-bedroom floor plans.
Keep in mind that the number of available floor plans may change at any time once they are sold – better get looking before it’s too late!
One Bedroom
- One bedroom, 1 to 1.5 bathroom units
- Four different single-level floor plans
- Units range from 691 to 921 square feet
Two Bedroom
- Two-bedroom, 2 to 2.5 bathroom units
- 12 different single-level floor plans
- Units range from 715 to 1,829 square feet
Three Bedroom
- Three-bedroom, 2 to 2.5 bathroom units
- Five different single-level floor plans
- Units range from 1,318 to 1,669 square feet
Penthouses
- Mix of 2 and 3-bedroom units
- Five different single-level floor plans
- Units range from 1,099 to 2,209 square feet
Gateway – The Skytowns
The Skytowns are split-level residences offering more than the ordinary for multi-family living in Calgary. Essentially townhomes, these units offer spacious floor plans and outdoor living spaces, some of which are on both levels
- Mix of 2 and 3-bedroom units with 2 to 3.5 baths
- Four different two-level floor plans
- Units range from 2,314 to 2,641 square feet
Gateway – The Brownstones
The Brownstones are another exclusive and luxurious type of home found at Gateway in the West District. These townhouse-style suites feature open-concept two and three-bedroom floor plans with split-level layouts and spacious outdoor living spaces.
- Mix of 2 and 3 bedroom units with 2.5 to 3 baths
- Four different two-level floor plans
- Units range from 1,865 to 2,547 square feet
West Calgary Condo Specialists
Thinking about buying a condo at The Gateway West District? Our team of professional REALTORS® in Calgary have years of experience in helping people buy and sell in the southwest and would love to put their knowledge, skills and expertise to work for you!
Contact Cody & Jordan with RE/MAX House of Real Estate anytime at 403.370.4008 if you have questions or would like us to set up a showing for you! Get a Free Property Valuation for your Gateway condo in Calgary's West District today!
We are looking forward to helping you accomplish your real estate goals!
Return to Calgary Condos for Sale
Required fields are marked*
- Condos $100k-$200k
- Condos $200k-$300k
- Condos $300k-$400k
- Condos $400k-$500k
- Northwest
- Northeast
- Southwest
- Southeast
- Bridgeland
- Mission
- Kensington
- Marda Loop
- Beltline
- Downtown
- Downtown West End
- East Village
- Eau Claire
- Auburn Bay
- Sage Hill
- University District
- 16West
- 1741 Truman
- 43 Park
- 6th and Tenth
- 85th and Park
- Alura
- Apollo
- Argyle
- Arris
- Arriva
- August
- Autumn
- Avenue 33
- Avenue West End
- Avli on Atlantic
- Axess
- Axxis
- Bella Lusso
- Bow360
- Brava Encore Ovation
- Bridgeland Crossings
- Bridgeland Hill
- Calla
- Canoe
- Capella
- Castello
- Cavallo
- Centro 733
- Champagne
- Chateau La Caille
- Chocolate
- Churchill Estates
- Coco by Sarina
- Colours
- Copperwood
- Dean's Landing
- Discovery Pointe
- District
- Drake
- Duke at Mission
- Eau Claire Estates
- Eau Claire Lookout
- Eighty5Nine
- Emerald Stone
- Esquire
- Evolution
- Ezra on Riley Park
- FIRST
- First and Park
- Five West Towers
- Frontier
- Gateway at West District
- Grandview
- Harlow
- INK
- Irvine
- Kensington by Bucci
- Keynote Towers
- Konekt
- La Caille Parke Place
- Le Beau
- Le Germain
- Les Jardins
- Liberte
- Lido
- Luna
- Magna
- Mantra
- Maple
- Mark 101
- Mark on 10th
- Marquis
- Maverick at Livingston
- Mission 34
- Montana
- N3
- Next
- Noble
- Nova
- NUDE by Battistella
- Nuera
- Orange Lofts
- Orion
- Overture
- Park Point
- Parkside Estates
- Pixel
- Plaza at West District
- Point on the Bow
- Pontefino
- Prince's Island Estates
- Princeton
- Quesnay at Currie
- Radius
- Regatta
- River Grande Estates
- Riverfront Pointe
- Riverstone
- Riverwest
- Riviera on the Bow
- Sandgate
- Sage Walk
- Sasso
- Savoy
- Scarboro 17th
- Smith
- SoBow
- Solaire
- Sovereign on 17th
- Stella
- St. John's on Tenth
- Tarjan Place
- Tela
- TEN
- The Annex
- The Armory
- The Ashford
- The Banks
- The Block
- The Concord
- The Groves of Varsity
- The Guardian
- The Kenten
- The Mondrian
- The Olive
- The Park
- The Renaissance
- The Rise of Harvest Hills
- The River
- The Royal
- The Theodore
- The VIEWS
- The Westberry
- The Whitney
- Tribeca
- Union Square
- University City
- UNO
- Valmont
- Vantage Pointe
- VEN
- Verve
- Vetro
- Viridian
- Vista West
- Vivace at West 85th
- Vogue
- Walden Place
- Waterford of Erlton
- Waterfront
- Waterside at Mahogany
- Westman Village
- Wolfberry
- Xenex
- Xolo
- Contact Us
- Search MLS®
- Sellers’ Guide
- Buyers’ Guide
- About Cody & Jordan
- Blog
- Testimonials
- Downtown Calgary
- SW Calgary
- SE Calgary
- NE Calgary
- NW Calgary
- Calgary Condos
- Calgary Townhomes
- Calgary Infills
- Calgary Luxury Homes
- New Calgary Homes
- New Calgary Condos
- Acreages for Sale
- Bungalows for Sale
- Duplexes for Sale












