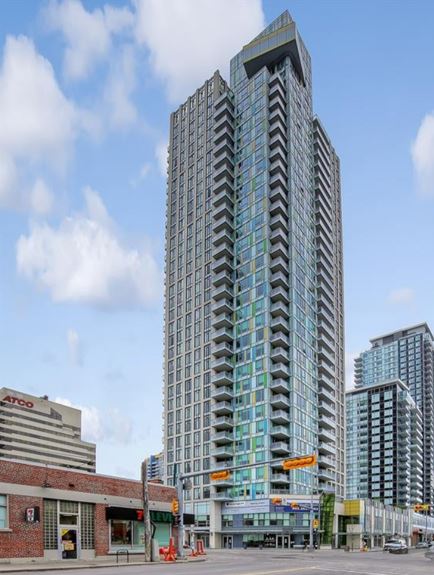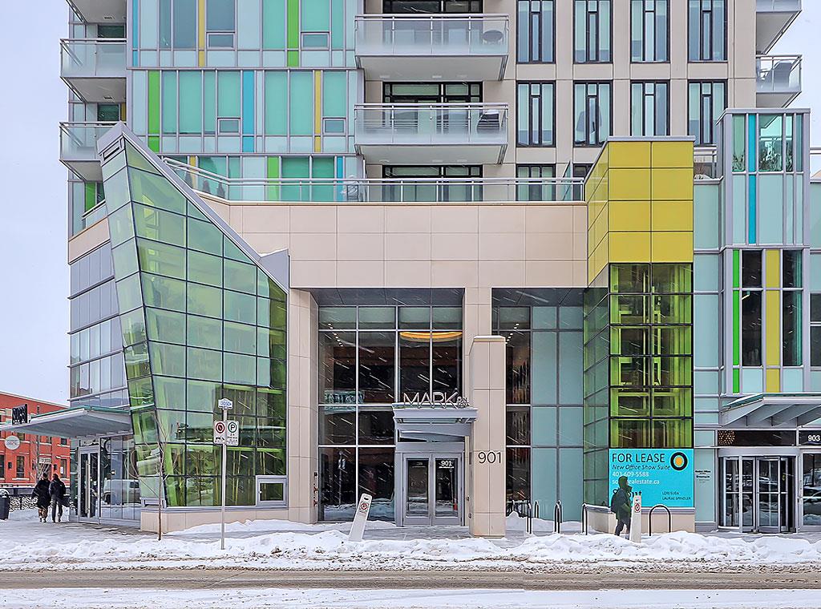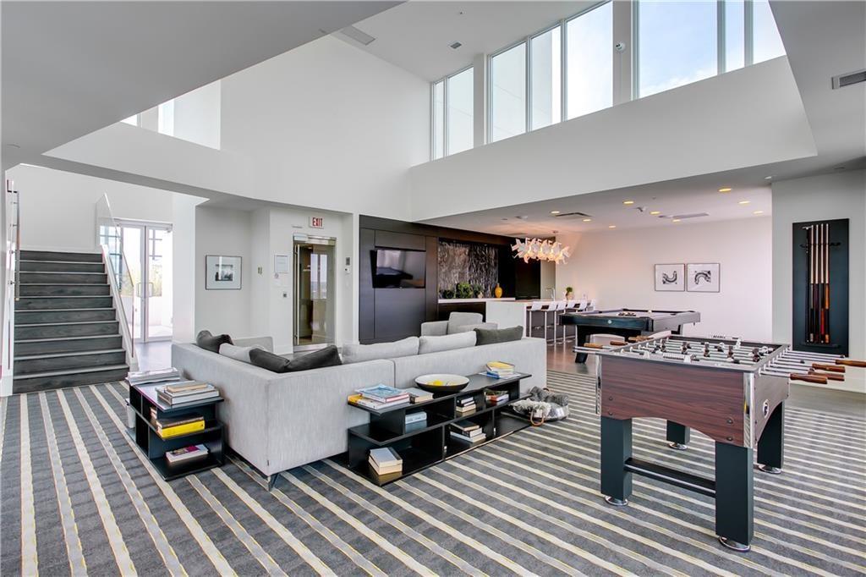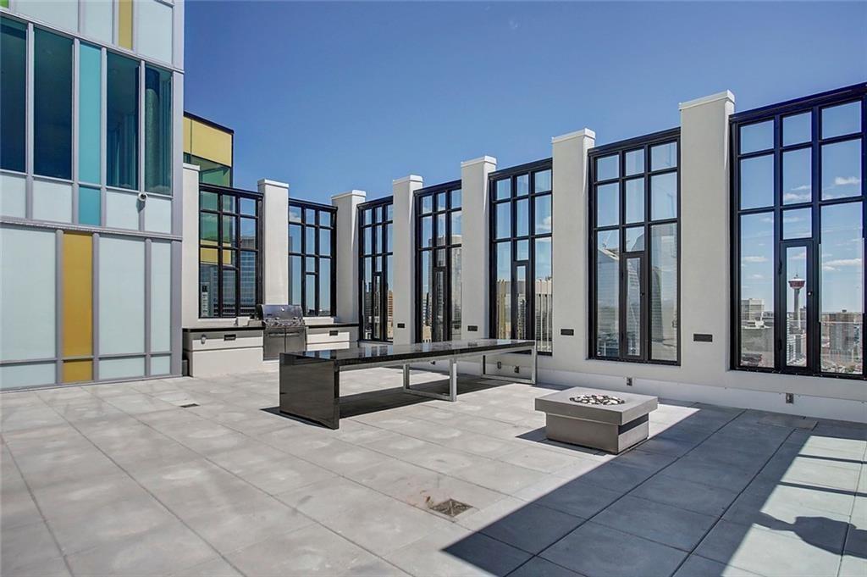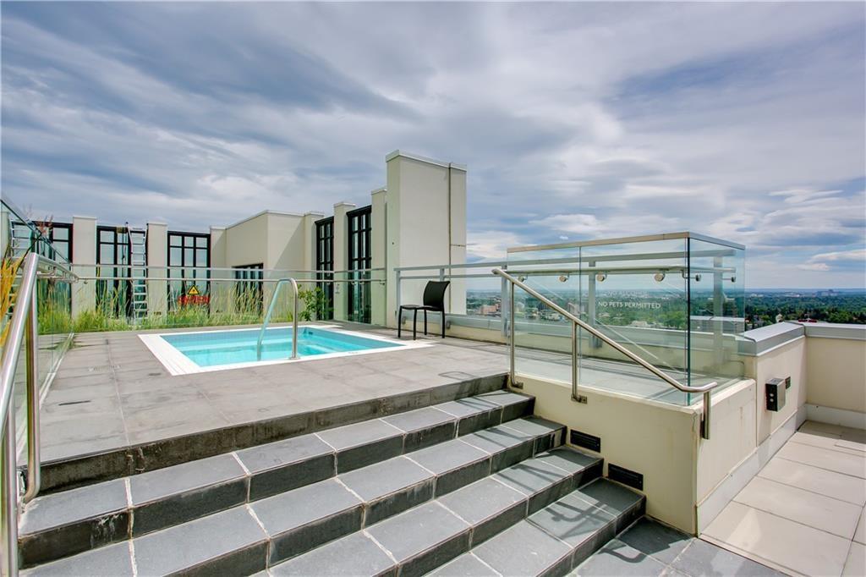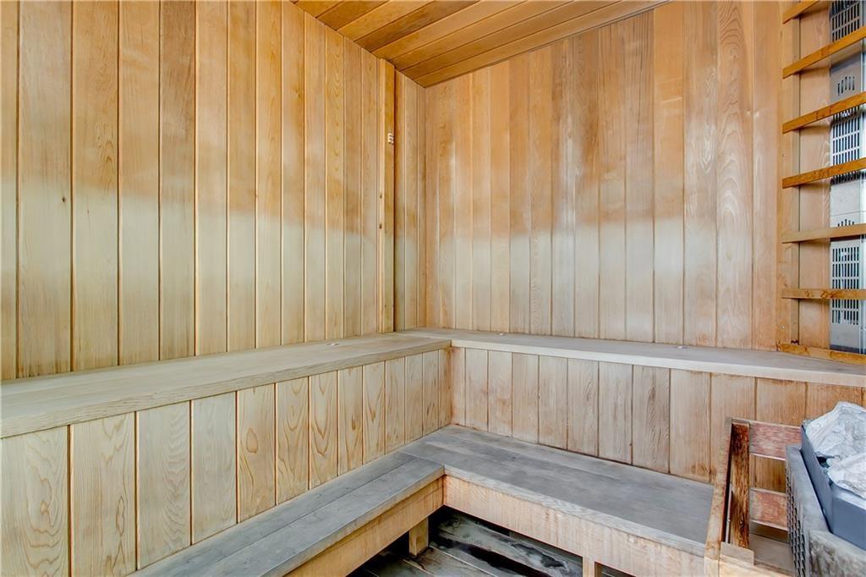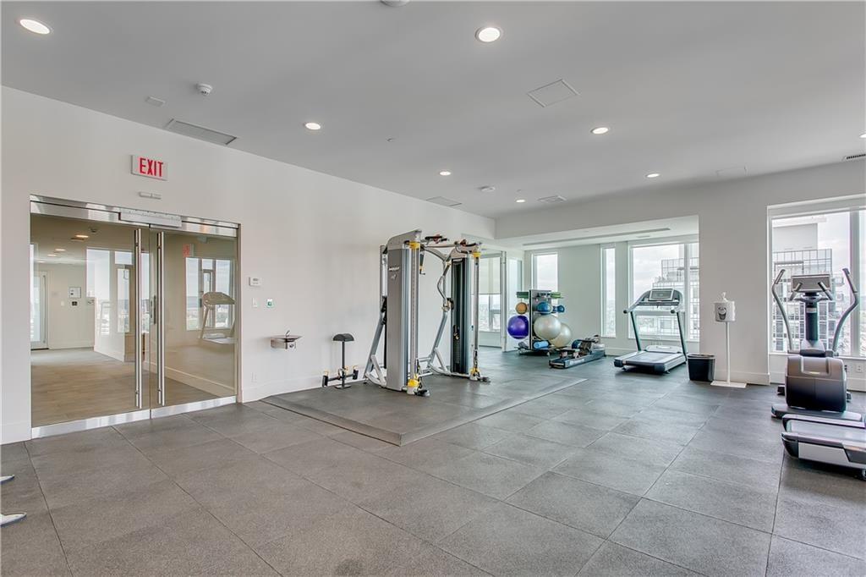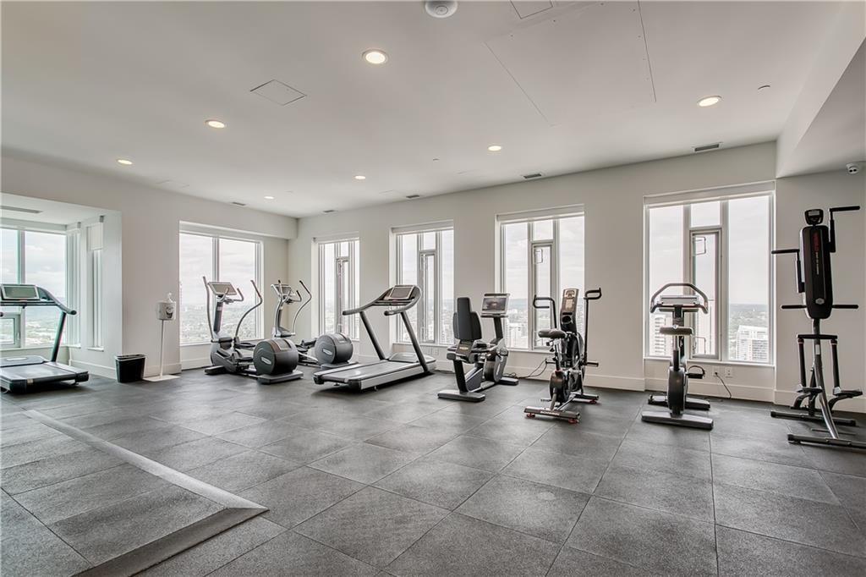Main Content
1205 901 10 Avenue SW in Calgary: Beltline Apartment for sale : MLS®# A2234998
Begin your search of the latest Mark on 10th condos for sale in Calgary on the MLS® below. Located in the heart of the Beltline, Mark on 10th is a 35-storey, 274-unit condo high rise popular for its rooftop amenities which include a hot tub, outdoor lounge, and fitness centre. If you have questions or would like to schedule a private showing of any listing(s), contact our team of experienced Mark on 10th condo specialists and Realtors® in Calgary anytime by calling Cody at 403-370-4180 and we will be happy to assist you!
Condos for Sale Mark on 10th Calgary
Questions About Calgary Condos?
Get the best advice when buying and selling Mark on 10th Calgary condos from highly experienced real estate professionals with several past transactions in the building!
Mark on 10th Calgary: Quick Facts
- Developer: Qualex-Landmark
- Community: Beltline (formerly Connaught)
- Quadrant: SW Calgary
- Building: 274 total units across 35 floors
- Construction: High-rise, concrete
- Completed: Late spring of 2016
- Parking: Titled, heated & underground
- Walk Score: 98/100
- Transit Score: 83/100
- Bike Score: 94/100
- Amenities: Rooftop hot tub, fitness facility, indoor/outdoor lounge & patio
Mark on 10th is a popular condominium high-rise loved especially by urbanites looking to live, work, and play in Calgary's Beltline. Located at 901 10th Avenue SW, the 35-storey, 274-unit building features intuitively designed floor plans, quality finishes and an impressive list of in-house amenities including a rooftop hot tub, lounge, patio and fitness facility used by many residents and guests.
Mark on 10th Location & Amenities
Located in the city's heart, Mark on 10th Calgary residents enjoy the opportunity to live a fully-fledged walkable lifestyle where some of the best restaurants, shops, and nightlife are found. At ground level, you’ll find a handful of restaurants and coffee shops that make day-to-day living convenient. Some of the most notable amenities nearby include Safeway, Holy Grill, Wakado Ramen, Bridgette Bar, Bonterra Trattoria, Commonwealth, Donna Mac, Community Foods, 7-11 Convenience, Calgary Co-op, Posto Pizzeria, NAM Vietnamese Kitchen, and so much more.
Mark on 10th condos for sale are also located close to several entertainment and nightlife venues such as Commonwealth Bar & Stage, Dreamer’s Nightclub and Cowboy’s Park. The entertainment and shopping district of 17th Avenue SW is just a few blocks to the south, reachable within a short 10-minute walk or less. Just to the north, the downtown business core awaits, which is why many young urban professionals who work in the city centre favour Mark on Tenth as a go-to living destination not too far from the office.
Calgary’s reputed +15 indoor walkway is reached by walking just a few blocks to the north and east, with access at the 9th Avenue SW South Side in Western Canadian Place. This indoor walkway gives Mark on 10th residents access to almost the entirety of downtown through overpasses, making it a breeze to traverse in the winter.
Mark on 10th In-House Amenities
Many potential buyers are lured to Mark on 10th condos in Calgary for the building’s outstanding rooftop amenity space. The hot tub is a hit for residents and guests, open until 11 pm nightly and overlooks the city to the south with stunning views. It can sometimes be busy, so plan accordingly.
The state-of-the-art fitness facility overlooks the north and west parts of the city and has enough equipment to get by for most gym buffs. The lounge area is complete with pool tables, comfy couches and more to accommodate studying, reading and other such activities that require focus.
Altitude 330
A unique feature of Mark on 10th Calgary is the building's luxurious rooftop amenity area called Altitude 330, the ultimate in-house amenity resource with everything residents need for entertaining, relaxing and enjoying themselves, including:
- Glass mezzanine with breathtaking city view
- Interior lounge and bar including billiards table
- Outdoor hot tub and barbecue pit
- Outdoor sunbathing and patio lounge area
- Entertainment areas for groups of all sizes
- Wi-Fi internet and media centre
- Men’s & women’s change rooms and showers/bathrooms
Mark on 10th Real Estate
Inside Mark on 10th condominiums, you'll find innovatively designed spaces, quality finishings and spacious balconies with floor plans designed to maximize the use of the space.
Kitchens are mainly European style without a permanent central island. Interiors are well-lit during the daytime with floor-to-ceiling. Flooring includes a mixture of carpet and engineered LVP. Overall, units include everything you need to live a comfortable contemporary lifestyle.
What is included in Mark on 10th condo fees?
- Common Area Maintenance
- Heating
- Insurance
- Interior Maintenance
- Professional Management
- Reserve Fund Contributions
- Water
Mark on 10th Calgary Condo Specialists
Interested in buying at this development or thinking about selling your current unit? As top-producing agents with RE/MAX House of Real Estate, we have helped our clients buy and sell condominiums in the Mark on 10th building since 2004 and would love the opportunity to help you accomplish your real estate goals!
Contact Cody & Jordan anytime at 403-370-4008 if you have questions or want us to schedule a showing for you! Get a Free Property Valuation for your Mark on 10th condo in Calgary's Beltline today!
We are looking forward to helping you accomplish your real estate goals!
Return to Calgary Condos for Sale.
Required fields are marked*
- Condos $100k-$200k
- Condos $200k-$300k
- Condos $300k-$400k
- Condos $400k-$500k
- Northwest
- Northeast
- Southwest
- Southeast
- Bridgeland
- Mission
- Kensington
- Marda Loop
- Beltline
- Downtown
- Downtown West End
- East Village
- Eau Claire
- Auburn Bay
- Sage Hill
- University District
- 1741 Truman
- 43 Park
- 6th and Tenth
- 85th and Park
- Alura
- Apollo
- Argyle
- Arris
- Arriva
- August
- Autumn
- Avenue 33
- Avenue West End
- Avli on Atlantic
- Axess
- Axxis
- Bella Lusso
- Bow360
- Brava Encore Ovation
- Bridgeland Crossings
- Bridgeland Hill
- Calla
- Capella
- Castello
- Cavallo
- Centro 733
- Champagne
- Chateau La Caille
- Chocolate
- Churchill Estates
- Coco by Sarina
- Colours
- Copperwood
- Dean's Landing
- District
- Drake
- Duke at Mission
- Eau Claire Estates
- Eau Claire Lookout
- Eighty5Nine
- Emerald Stone
- Esquire
- Evolution
- Ezra on Riley Park
- FIRST
- First and Park
- Five West Towers
- Frontier
- Gateway at West District
- Grandview
- Harlow
- INK
- Irvine
- Kensington by Bucci
- Keynote Towers
- Konekt
- La Caille Parke Place
- Le Beau
- Le Germain
- Les Jardins
- Liberte
- Lido
- Luna
- Magna
- Mantra
- Maple
- Mark 101
- Mark on 10th
- Marquis
- Maverick at Livingston
- Mission 34
- Montana
- N3
- Next
- Noble
- Nova
- NUDE by Battistella
- Nuera
- Orange Lofts
- Orion
- Overture
- Park Point
- Parkside Estates
- Pixel
- Plaza at West District
- Pontefino
- Prince's Island Estates
- Princeton
- Quesnay at Currie
- Radius
- River Grande Estates
- Riverfront Pointe
- Riverstone
- Riverwest
- Riviera on the Bow
- Sasso
- Savoy
- Scarboro 17th
- Smith
- SoBow
- Solaire
- Sovereign on 17th
- Stella
- St. John's on Tenth
- Tela
- TEN
- The Annex
- The Armory
- The Ashford
- The Block
- The Concord
- The Groves of Varsity
- The Guardian
- The Kenten
- The Mondrian
- The Olive
- The Park
- The Renaissance
- The River
- The Royal
- The Theodore
- The VIEWS
- The Westberry
- The Whitney
- Tribeca
- Union Square
- University City
- UNO
- Valmont
- Vantage Pointe
- VEN
- Verve
- Vetro
- Vivace at West 85th
- Vogue
- Waterford of Erlton
- Waterfront
- Waterside at Mahogany
- Westman Village
- Wolfberry
- Xenex
- Xolo
- Contact Us
- Search MLS®
- Sellers’ Guide
- Buyers’ Guide
- About Cody & Jordan
- Blog
- Testimonials
- Downtown Calgary
- SW Calgary
- SE Calgary
- NE Calgary
- NW Calgary
- Calgary Condos
- Calgary Townhomes
- Calgary Infills
- Calgary Luxury Homes
- New Calgary Homes
- New Calgary Condos
- Acreages for Sale
- Bungalows for Sale
- Duplexes for Sale


