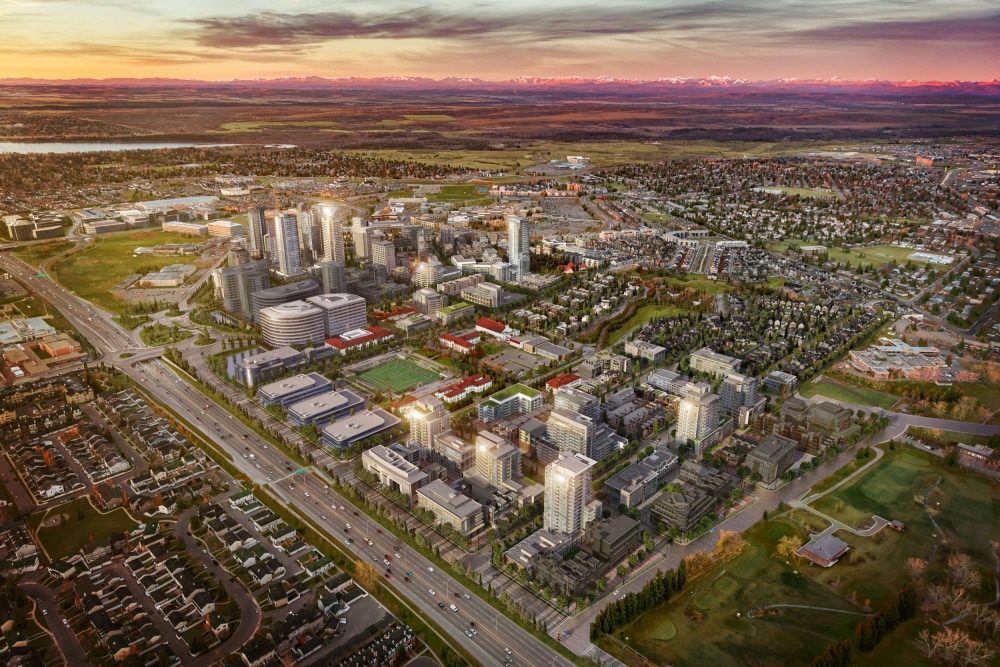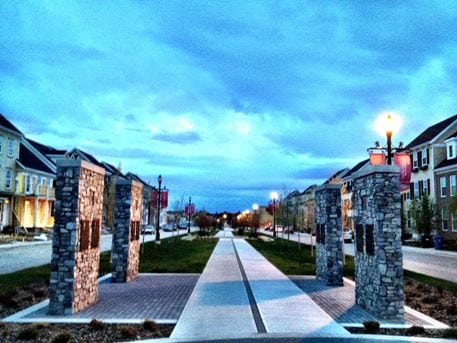Main Content
210 Alexandria Green SW in Calgary: Currie Barracks Detached for sale : MLS®# A2201510
Currie Barracks homes for sale are highly sought after on today's market, as they are not only luxurious, but offer one of the few existing opportunities to live in a brand-new master-planned community within minutes of downtown. Originally part of the Canadian Forces Base redevelopment project in the late 1990s, this West neighbourhood is where you'll find some of the most luxurious infill properties with construction dates in the late 2000s through to brand new builds today. Many properties in the community have special "DC" zoning which allow for the construction of high-end garage suites in the rear lane.
Begin searching Currie Barracks homes for sale on the MLS® below. To learn more about the area’s listings or to schedule a private showing, please don’t hesitate to contact our team of experienced Realtors® by calling Cody & Jordan at 403-370-4008 and we will be happy to assist you!
Why Buy Currie Barracks Real Estate?
Upscale homes: the community is well-known for its upscale builds, many of which are million-dollar single-family properties with luxurious features inside and out
Generational living: with special "DC" zoning for most lots, homeowners can build expansive garage suites that sometimes defy typical rules for that specific type of build, promoting generational living for families
Inner city location: just a short drive to downtown, houses for sale in Currie offer downtown executives some of the benefits of suburban living such as larger lots and a master-planned community while living in the inner city
Nearby amenities: residents enjoy the convenience of having day-to-day amenities just minutes away, including schools that make it easy for students to get to and from class.
Currie Barracks Housing Market

CFB Currie Master Plan
While host to mainly single-family homes, Currie also has a handful of condominium and townhouse projects. Quesnay, for example, is a new mid-rise condo project by Rohit Homes located on the south end of the community, closest to Mount Royal University. Axess is low-rise condo project offering spacious high-end apartments.
But where Currie really shines is its luxury detached properties. Featuring an array of award-winning builders such as Homes by Us and Crystal Creek Homes, the community offers exceptional front-attached garage, laned, and villa-style luxury properties with new construction opportunities available starting in the $1 million + range.
As mentioned above, many of these houses are offered with an optional garage suite in the rear lane, exponentially expanding the functionality of your garage and providing another separate, private living space for family or tenants.
Currie Barracks Location & Amenities

The location of CFB Currie is ideal for urbanites looking for a convenient inner city lifestyle, with easy access to main city routes and many amenities close to home. It has many interconnecting green spaces and paved pathways that help serve to connect community members and nurture the creation of fond memories between families.
The neighbourhood is just a seven-minute drive to downtown, offers walkability to nearby schools, and is well connected to the city's renowned paved pathway systems.
Residents enjoy quick-and-easy access to amenities in Lincoln Park, Chinook Mall, and the Marda Loop District, the last of which is home to some of Calgary's best restaurants and an extensive list of useful shops and professional services.
With Mount Royal University (MRU) just south of the community and within walking distance, Currie is a great place for growing families. MRU is a growing establishment that has earned a spot in Maclean's Top 20 University Programs in the past.
Currie Barracks Schools
Residents of Currie are fortunate to have a full spectrum of nearby schools, including some within walking distance.
- A.E. Cross School - Regular (7-9), Spanish Bilingual (7-9)
- Glenbrook School - Regular (k-6)
- Central Memorial High School - Regular (10-12)
- Mount Royal University - Post-secondary
- St. James - Catholic Elementary & Junior High
- St. Mary's - Catholic High School
- Clear Water Academy - Private
To learn more about designated schools for this neighbourhood, please visit the following:
A Community with Rich History
Currie Barracks has a celebrated history dating back nearly a century where it began as a Canadian Armed Forces Base, which today is incorporated into its residential streetscapes and parks through various monuments honouring fallen veterans and other war heroes of Canada.
1934 - The Canadian government spends $1.6 million over two years to build the base as a means to support employment during the Great Depression. It was named after General Sir Arthur William Currie -- arguably the most influential Canadian of the First World War.
1964 - The military base saw its first closure of many, with the airstrips shut down. The remaining property was sold to the City of Calgary, Mount Royal College, and private companies.
1998 - The consolidation of forces to the Canadian Forces Base Edmonton results in CFB being decommissioned and is then purchased by Canada Lands Company (CLC) for development.
2007 - The City of Calgary approves the Currie Barracks Community Plan, which is the third and final phase of CFB redevelopment; first, was Garrison Woods, second was Garrison Green.
2010 - Construction begins on Currie Barracks real estate - mostly single-family homes - and the community officially launches into the Calgary residential market.
Currie Barracks Real Estate Agents
Are you thinking about moving into a Currie Barracks home or are wondering if now is a good time to sell your property in the area? Our team of Realtors® in Calgary with RE/MAX House of Real Estate have years of experience in helping people buy and sell Currie Barracks real estate and would love to put their knowledge and skillset to work for you!
Contact Cody & Jordan anytime at 403-370-4008 if you have questions about current listings on the MLS® or would like us to set up a showing for you! Get a Free Property Valuation for your Currie Barracks home in Calgary today!
We are looking forward to helping you accomplish your real estate goals!
Return to West Calgary Real Estate
Required fields are marked*
- Aspen Woods
- Christie Park
- Coach Hill
- Cougar Ridge
- Crestmont
- Currie Barracks
- Discovery Ridge
- Garrison Green
- Glamorgan
- Glenbrook
- Glendale
- Lakeview
- Lincoln Park
- North Glenmore
- Osprey Hill
- Patterson
- Rosscarrock
- Rutland Park
- Signal Hill
- Springbank Hill
- Spruce Cliff
- Stonepine
- Strathcona Park
- The Slopes
- Timberline Estates
- Trinity Hills
- Valley Ridge
- Wentworth
- West District
- West Springs
- Westgate
- Wildwood
- Contact Us
- Search MLS®
- Sellers’ Guide
- Buyers’ Guide
- About Cody & Jordan
- Blog
- Testimonials
- Downtown Calgary
- SW Calgary
- SE Calgary
- NE Calgary
- NW Calgary
- Calgary Condos
- Calgary Townhomes
- Calgary Infills
- Calgary Luxury Homes
- New Calgary Homes
- New Calgary Condos
- Acreages for Sale
- Bungalows for Sale
- Duplexes for Sale









