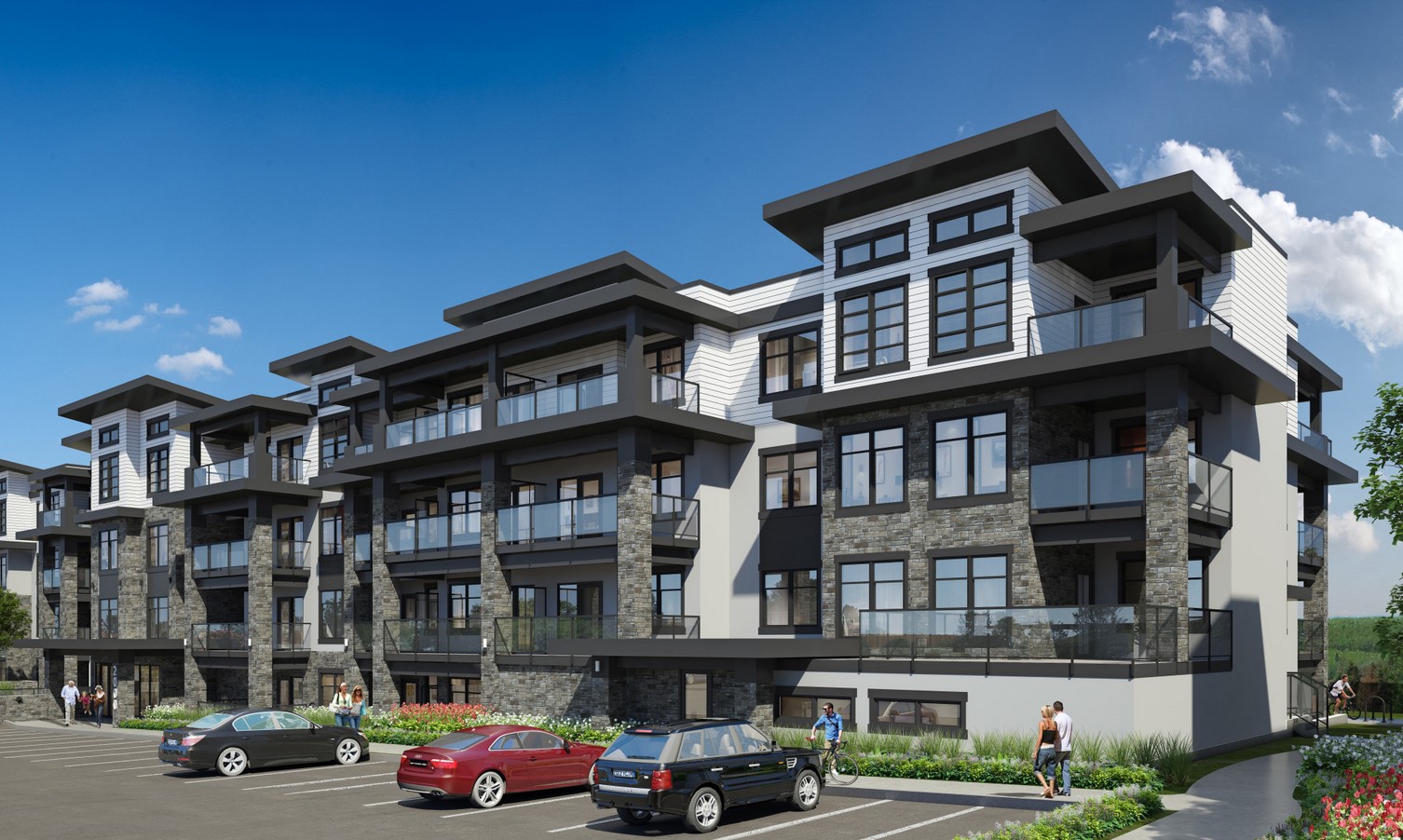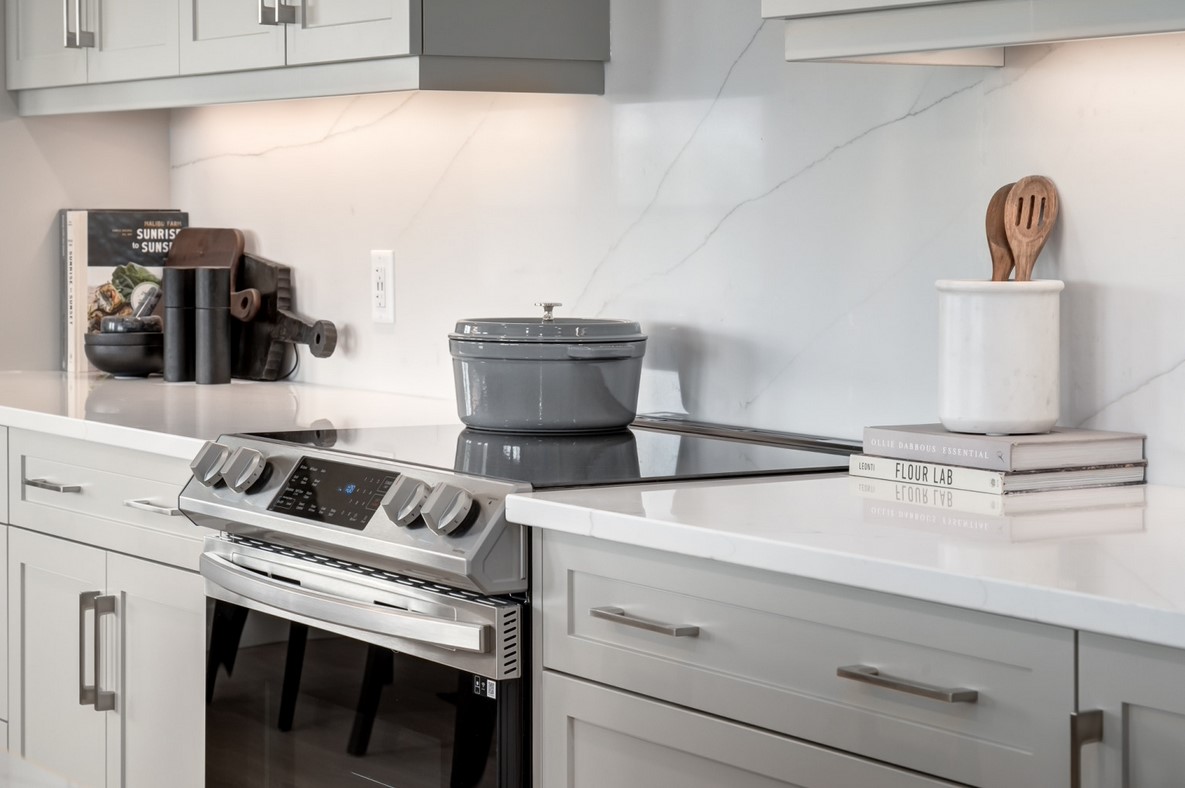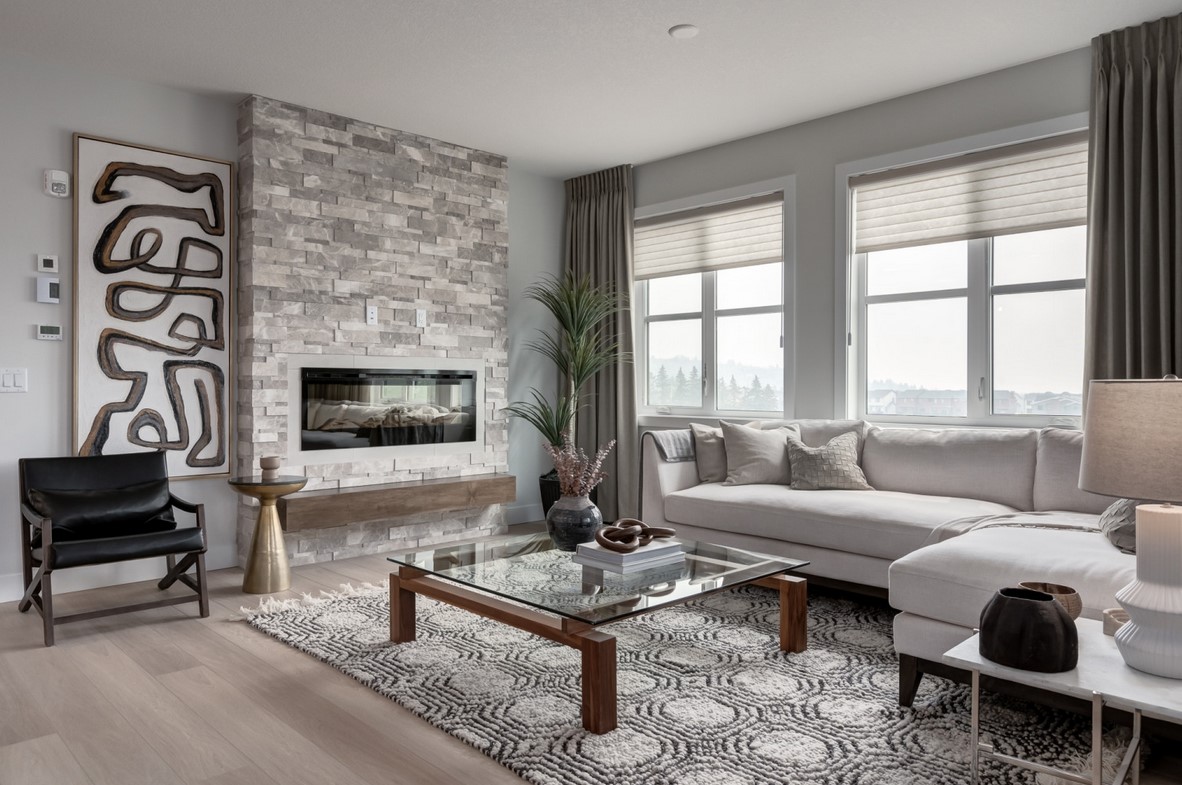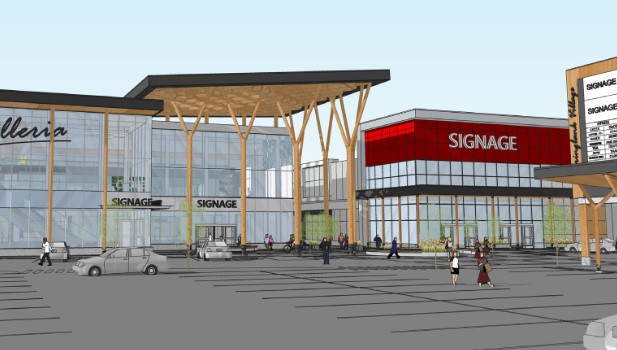Main Content
2113 2117 81 Street SW in Calgary: Springbank Hill Apartment for sale : MLS®# A2235315
2117 81st Street SW, Calgary
The Whitney is a luxury low-rise condo built by the renowned developer Cove Properties. Adjacent to 85th & Park (also by Cove Properties), The Whitney is located in the heart of Aspen Springs, a new mixed-use community in the sought-after Springbank Hill neighbourhood. Residents enjoy open-concept floorplans and single-floor living next to an environmental reserve that is well within walking distance of the amenities at Aspen Landing and the Springbank Hill Market.
Begin your search of The Whitney Calgary condos for sale below. To learn more about Aspen Springs condo listings or to schedule a private showing of any listing(s), contact our team of experienced Realtors® by calling Cody & Jordan at 403-519-0495 and our team will be happy to assist you!
Condos for Sale at The Whitney, Aspen Springs
Quick Facts
- Developed by Cove Properties
- Community of Springbank Hill
- Southwest Quadrant, West District
- 60 total units
- Units range from 576 to 1,142 square feet
- One- to two-bedroom & bathroom floorplans
- 9-foot standard ceiling height
- State-of-the-art security system and video surveillance
- Elevator service to the parkade, lobby, and all floors
- 100+ restaurants, shops, and services a short walk away
- Ample paved walking paths and green spaces
- Estimated completion in Fall 2025
The Whitney condos for sale in Calgary have much to offer potential buyers, especially empty nesters looking to enjoy an upscale lifestyle in the sought-after West District.
The Whitney Real Estate

Potential homebuyers at The Whitney condos should enjoy its open-concept floorplans and luxurious finishings. The most notable interior specifications of the building include the following:
General Specifications
- Alberta New Home Warrant 1, 2, 5, 10-year extensive coverage
- Maintenance-free windows
- Pressure-treated balcony assemblies
- Extensive fire suppression system
- Premium sound attenuation assemblies
- Advanced hydraulic elevator
- Smooth-finish acrylic stucco with cultured stone accents
Kitchen Specifications
- Gourmet chef-inspired kitchens
- Premium stainless steel/black stainless appliance packages
- Premium induction range and ice/water fridge options
- Full-height cabinetry options
- Quartz waterfall edge island top options
- Designer hand-set tile backsplash
- Quartz countertops throughout
- Functional cabinetry layouts
- Oversized flat-surface eating bars
Bathroom Specifications
- Quartz countertops and under-mount sink
- Deep soaker tubs with full tile surrounds
- Walk-in master bath ensuite showers
- Walk-in shower stall or tub/shower options
- Premium bathroom fixtures
- Rain-shower heads
- Heated flooring
Residents also benefit from heated underground parking with secured caged storage lockers, EV charging stations, and more.
The Whitney Amenities
Residents living in The Whitney condominiums enjoy a semi-walkable lifestyle close to hundreds of restaurants, shops, and services in Aspen Landing and the new Springbank Market. A few blocks to the west, you’ll find Rundle College, Ambrose University, Ernest Manning High School, and the West 69th Street C-Train Station, making it easy to get to other parts of the city via public transit. Let's not forget about the Westside Recreation Centre, located on 85th Avenue SW and just a short walk/drive from the community.
Some of our favourite amenities you’ll find at Aspen Landing Shopping Centre include:
- Belmont Diner
- Bank of Montreal
- Aspen Animal Hospital
- Aspen Wine & Spirits
- COBS
- CIBC
- Freshii
- Krank Fitness
- Kumon
- Original Joes
- Panago
- Royal Bank of Canada
- Shell
- Safeway
- Scotiabank
- Shoppers Drugmart
- Startbucks
- TD Bank
- Wok Box
In-Community Amenities
The Whitney condos in Calgary will appeal to residents and buyers alike with an upcoming in-community amenity centre called the Springbank Hill Market (photo). Similar to Aspen Landing, it will be a commercial space located on the north side of the community and directly across 19th Avenue SW from The Whitney.
Springbank Hill Market will feature more than 151,000 square feet of rental space for various businesses, serving the communities of Strathcona Park, Wentworth, Springbank Hill, West Springs, Montreaux, and Aspen Woods.
Developer: Cove Properties
When buying a Calgary condominium, it is critical to consider not just the unit and building but also the reputation and track record of the developer. That’s because if your transaction goes through, you also essentially purchase a share of the condominium corporation.
Cove Properties is a highly experienced condo developer with an extensive portfolio in Calgary. Since 1992, the company has built more than 7,000 condo units and townhomes, with another 800 currently underway. Familiar past projects include Sasso, Vetro, Nuera, Alura, The Westberry, 85th and Park, and The Ashford.
Cove’s portfolio in the Calgary and Edmonton areas speaks to its high level of experience in condominium construction, an important consideration before signing on the dotted line in any real estate transaction.
Calgary Condo Specialists
Are you thinking about buying a condo at The Whitney in Aspen Springs, or perhaps you're planning on selling your current unit? Our team of professional Realtors® in Calgary has years of experience helping people buy and sell condos in the West District and would love to put their knowledge, skills and expertise to work for you!
Contact Cody, Jordan and the Calgaryism Team with RE/MAX House of Real Estate anytime at 403.519.0495 if you have questions or want us to schedule a showing for you! Get a Free Property Valuation for your condo at The Whitney in Aspen Springs, Calgary, today!
We are looking forward to helping you accomplish your real estate goals!
Return to Calgary Condos for Sale.
Required fields are marked*
- Condos $100k-$200k
- Condos $200k-$300k
- Condos $300k-$400k
- Condos $400k-$500k
- Northwest Condos
- Northeast Condos
- Southwest Condos
- Southeast Condos
- Bridgeland Condos
- Mission Condos
- Kensington Condos
- Marda Loop Condos
- Beltline Condos
- Downtown Condos
- Downtown West End Condos
- East Village Condos
- Eau Claire Condos
- University District Condos
- 1741 Truman
- 43 Park
- 6th and Tenth
- 85th and Park
- Alura
- Apollo
- Argyle
- Arris
- Arriva
- August
- Autumn
- Avenue 33
- Avenue West End
- Avli on Atlantic
- Axess
- Axxis
- Bella Lusso
- Bow360
- Brava Encore Ovation
- Bridgeland Crossings
- Bridgeland Hill
- Calla
- Capella
- Castello
- Cavallo
- Centro 733
- Champagne
- Chateau La Caille
- Chocolate
- Churchill Estates
- Coco by Sarina
- Colours
- Copperwood
- Dean's Landing
- District
- Drake
- Duke at Mission
- Eau Claire Estates
- Eau Claire Lookout
- Eighty5Nine
- Emerald Stone
- Esquire
- Evolution
- Ezra on Riley Park
- FIRST
- First and Park
- Five West Towers
- Frontier
- Gateway at West District
- Grandview
- Harlow
- INK
- Irvine
- Kensington by Bucci
- Keynote Towers
- Konekt
- La Caille Parke Place
- Le Beau
- Le Germain
- Les Jardins
- Liberte
- Lido
- Luna
- Magna
- Mantra
- Maple
- Mark on 10th
- Marquis
- Maverick at Livingston
- Mission 34
- Montana
- N3
- Next
- Noble
- Nova
- NUDE by Battistella
- Nuera
- Orange Lofts
- Orion
- Overture
- Park Point
- Parkside Estates
- Pixel
- Plaza at West District
- Pontefino
- Prince's Island Estates
- Princeton
- Quesnay at Currie
- Radius
- River Grande Estates
- Riverfront Pointe
- Riverstone
- Riverwest
- Riviera on the Bow
- Sasso
- Savoy
- Scarboro 17th
- Smith
- SoBow
- Solaire
- Sovereign on 17th
- Stella
- St. John's on Tenth
- Tela
- TEN
- The Annex
- The Armory
- The Ashford
- The Block
- The Concord
- The Groves of Varsity
- The Guardian
- The Kenten
- The Mondrian
- The Olive
- The Park
- The Renaissance
- The River
- The Royal
- The Theodore
- The VIEWS
- The Westberry
- The Whitney
- Tribeca
- Union Square
- University City
- UNO
- Valmont
- Vantage Pointe
- VEN
- Verve
- Vetro
- Vivace at West 85th
- Vogue
- Waterford of Erlton
- Waterfront
- Waterside at Mahogany
- Westman Village
- Xenex
- Xolo
- Contact Us
- Search MLS®
- Sellers’ Guide
- Buyers’ Guide
- About Cody & Jordan
- Blog
- Testimonials
- Downtown Calgary
- SW Calgary
- SE Calgary
- NE Calgary
- NW Calgary
- Calgary Condos
- Calgary Townhomes
- Calgary Infills
- Calgary Luxury Homes
- New Calgary Homes
- New Calgary Condos
- Acreages for Sale
- Bungalows for Sale
- Duplexes for Sale












