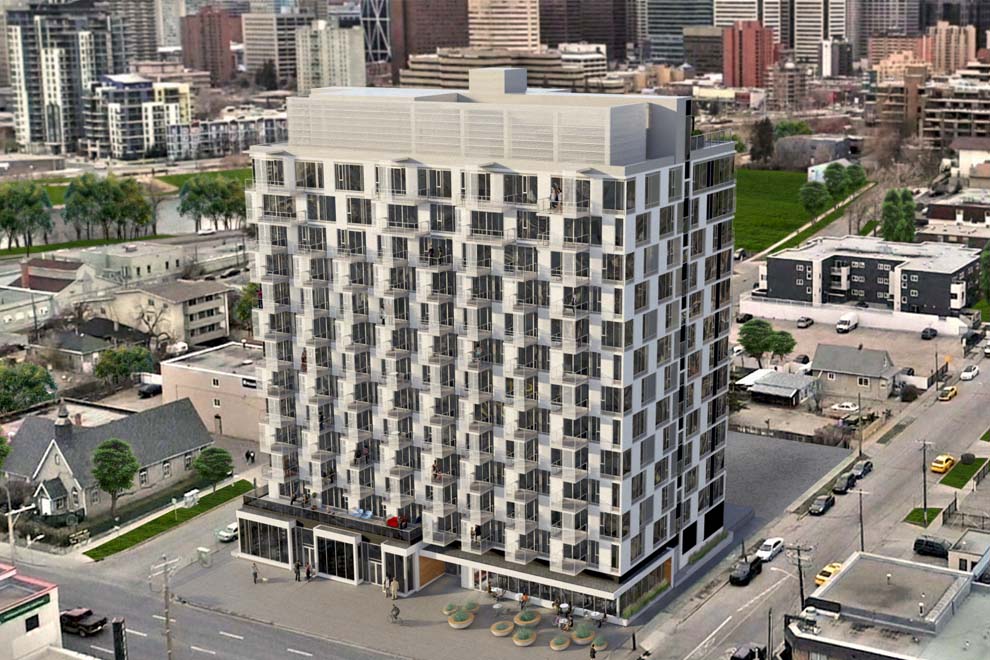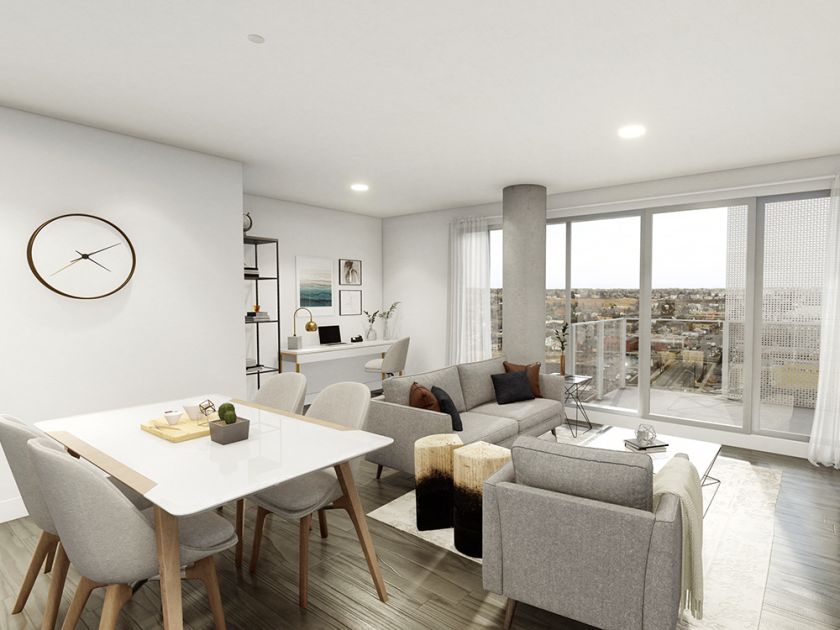Main Content
614 123 4 Street NE in Calgary: Crescent Heights Apartment for sale : MLS®# A2239300
123 4th Street NE, Calgary
Era is an exciting new condo and townhome project located in the inner city community of Bridgeland directly north of the Bow River, East Village and downtown business core. With 168 condos and 20 townhomes, Era Calgary is the second multi-family project underway by Minto communities, with the first being The Annex in Kensington.
Begin your search for Era condos for sale in Calgary below. If you have questions or want to set up a private showing, contact an inner city condo expert by calling Cody and Jordan anytime at 403-519-0495 or send a message using our live chat and we'll be happy to serve you!
Era Condo Listings in Calgary
Quick Facts

- Developed by Minto Communities
- Bridgeland, Northeast Calgary
- LEED-certified building
- Bottom-floor retail spaces
- 166 condo units, 1 to 2 bedrooms
- Condos from 434 to 822 square feet
- 20 townhome units, 2 to 3 bedrooms
- From $199,990 to $499,900 + GST
- Pet-friendly with dog park
- Rooftop patio with BBQ , lounge and fire pit
- City, river and mountain views
Era Calgary is the second apartment building project by Minto Communities in the city. The developer's first project was The Annex in the Kensington District, a project which helped the Ontario-based builder win two 2018 BILD Calgary Region Awards, one for Best New Design in the 900 to 1,299 square foot category and another for Best New Design up to 699 square feet.
Era itself has a lot to offer potential buyers as well. The 13-storey, 188-unit high-rise has all the bells and whistles you’d want such as high-end finishings, open-concept floor plans and intelligently designed units.
Featuring one to three-bedroom condos and two to three-bedroom townhomes, Era is host to a wide variety of floor plans that suit a wide range of homebuyers on today’s market.
Era Location
Located at 123 4th Street NE, Era condos and townhomes are conveniently situated a few blocks north of downtown and a few blocks west of the amenity-rich 1st Avenue NE in Bridgeland. On 1st Avenue NE you’ll find Blue Star Diner, Burger 320, Starbucks, Subway, Shiki Menya, Sushi Bar Zipang, OEB Breakfast Co., and many more excellent restaurants.
Also close by is the Bow River and its pathways which provide access to some of the city’s best downtown destinations including:
- Patrick’s Island
- Prince’s Island Park
- RiverWalk
- Inglewood
- Kensington
- Eau Claire
- East Village
The building's location is ideal for downtown workers and urbanites looking to live, work and play in the city centre. A walk to Prince's Island Park, East Village or another nearby location takes just minutes when living at Era condos in Calgary, a huge appeal for potential buyers looking to get their hands on a resale property in the development.
Era Real Estate

Interior Rendering of Era Apartment
Era Calgary features two design packages during pre-construction: the Carrera and Concrete. Apart from these two choices, here are the most notable interior features at the building:
General Features
- 8-foot 6-inch ceilings on floors 2 to 11
- Luxury vinyl plank flooring (LVP)
- Phone/data jacks in the living room and bedrooms
- Contemporary baseboard and door casing
- Decora light switches and receptacles
Kitchen Features
- Stainless steel appliances
- Under-cabinet LED lighting
- Quartz countertops
- Soft-close door and drawers
- Modern cabinetry
Bathroom Features
- Maintenance-free luxury vinyl plank flooring
- Quartz countertops with quartz backsplash
- White under-mount sink
- Sleek chrome faucets and accessories
- Full-width vanity mirror
Common Amenities
Era condos and townhomes will also have underground visitor parking, a rooftop patio with BBQ and lounge areas, an intercom entry system, secured fob access and solid core entry door for suites.
It isn’t uncommon for new condo buildings in Bridgeland to have minimal in-house amenities because of the plethora of ones found nearby.
Buying a Condo? Get the Best Advice!
If you’re considering a condo purchase in Calgary, it’s crucial you get the best advice when navigating today’s ever-changing residential market. With thousands of condominium listings around Calgary on the market at any given time, narrowing it down to the right unit might be stressful to say the least.
This is where an experienced condo expert and REALTOR® can help! As part of a top-producing team at RE/MAX House of Real Estate, we have the knowledge and experience to help guide you toward a successful purchase.
Contact us today at 403-370-4180 or send a message below. We would love to connect with you and help you accomplish your real estate plans!
New Condo Guides
- 15 Tips for Buying a New Condo in Calgary
- New Condo Guide: How to Choose the Right Developer
- Search New Construction Condos for Sale
- Search Townhomes for Sale
Bridgeland Real Estate Agents
Interested in Era condos for sale in Calgary? Perhaps you're thinking about selling your current unit at this building? As top-producing agents with RE/MAX House of Real Estate, we have helped our clients buy and sell condominiums since 2004 and would love the opportunity to help you accomplish your real estate goals!
Contact Cody & Jordan anytime at 403-519-0495 if you have questions or want us to set up a showing for you! Get a Free Property Evaluation for your Era condo or townhome in Calgary's Bridgeland community today!
We are looking forward to helping you accomplish your real estate goals!
Return to Calgary Condos for Sale.
Required fields are marked*
- Condos $100k-$200k
- Condos $200k-$300k
- Condos $300k-$400k
- Condos $400k-$500k
- Northwest
- Northeast
- Southwest
- Southeast
- Bridgeland
- Mission
- Kensington
- Marda Loop
- Beltline
- Downtown
- Downtown West End
- East Village
- Eau Claire
- Auburn Bay
- Sage Hill
- University District
- 1741 Truman
- 43 Park
- 6th and Tenth
- 85th and Park
- Alura
- Apollo
- Argyle
- Arris
- Arriva
- August
- Autumn
- Avenue 33
- Avenue West End
- Avli on Atlantic
- Axess
- Axxis
- Bella Lusso
- Bow360
- Brava Encore Ovation
- Bridgeland Crossings
- Bridgeland Hill
- Calla
- Capella
- Castello
- Cavallo
- Centro 733
- Champagne
- Chateau La Caille
- Chocolate
- Churchill Estates
- Coco by Sarina
- Colours
- Copperwood
- Dean's Landing
- District
- Drake
- Duke at Mission
- Eau Claire Estates
- Eau Claire Lookout
- Eighty5Nine
- Emerald Stone
- Esquire
- Evolution
- Ezra on Riley Park
- FIRST
- First and Park
- Five West Towers
- Frontier
- Gateway at West District
- Grandview
- Harlow
- INK
- Irvine
- Kensington by Bucci
- Keynote Towers
- Konekt
- La Caille Parke Place
- Le Beau
- Le Germain
- Les Jardins
- Liberte
- Lido
- Luna
- Magna
- Mantra
- Maple
- Mark 101
- Mark on 10th
- Marquis
- Maverick at Livingston
- Mission 34
- Montana
- N3
- Next
- Noble
- Nova
- NUDE by Battistella
- Nuera
- Orange Lofts
- Orion
- Overture
- Park Point
- Parkside Estates
- Pixel
- Plaza at West District
- Pontefino
- Prince's Island Estates
- Princeton
- Quesnay at Currie
- Radius
- River Grande Estates
- Riverfront Pointe
- Riverstone
- Riverwest
- Riviera on the Bow
- Sage Walk
- Sasso
- Savoy
- Scarboro 17th
- Smith
- SoBow
- Solaire
- Sovereign on 17th
- Stella
- St. John's on Tenth
- Tela
- TEN
- The Annex
- The Armory
- The Ashford
- The Block
- The Concord
- The Groves of Varsity
- The Guardian
- The Kenten
- The Mondrian
- The Olive
- The Park
- The Renaissance
- The River
- The Royal
- The Theodore
- The VIEWS
- The Westberry
- The Whitney
- Tribeca
- Union Square
- University City
- UNO
- Valmont
- Vantage Pointe
- VEN
- Verve
- Vetro
- Viridian
- Vivace at West 85th
- Vogue
- Waterford of Erlton
- Waterfront
- Waterside at Mahogany
- Westman Village
- Wolfberry
- Xenex
- Xolo
- Contact Us
- Search MLS®
- Sellers’ Guide
- Buyers’ Guide
- About Cody & Jordan
- Blog
- Testimonials
- Downtown Calgary
- SW Calgary
- SE Calgary
- NE Calgary
- NW Calgary
- Calgary Condos
- Calgary Townhomes
- Calgary Infills
- Calgary Luxury Homes
- New Calgary Homes
- New Calgary Condos
- Acreages for Sale
- Bungalows for Sale
- Duplexes for Sale









